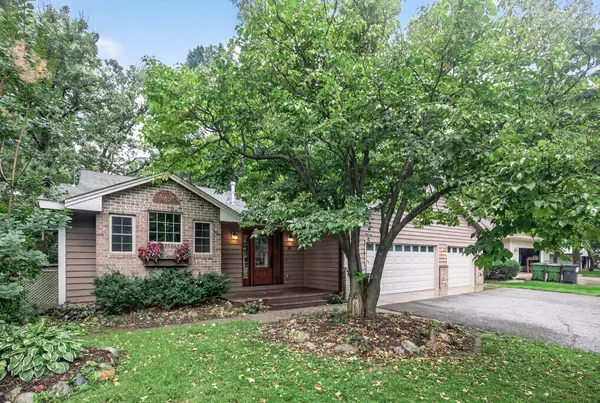$385,000
$399,999
3.7%For more information regarding the value of a property, please contact us for a free consultation.
1948 130th LN NE Blaine, MN 55449
3 Beds
2 Baths
1,776 SqFt
Key Details
Sold Price $385,000
Property Type Single Family Home
Sub Type Single Family Residence
Listing Status Sold
Purchase Type For Sale
Square Footage 1,776 sqft
Price per Sqft $216
Subdivision Roselands Shady Oaks
MLS Listing ID 6783878
Sold Date 10/31/25
Bedrooms 3
Full Baths 1
Three Quarter Bath 1
Year Built 1989
Annual Tax Amount $4,170
Tax Year 2025
Contingent None
Lot Size 0.300 Acres
Acres 0.3
Lot Dimensions 82x159x80x163
Property Sub-Type Single Family Residence
Property Description
Welcome to 130th Lane in Blaine! This majestic, well maintained beauty is available for sale for the 1st time since it was built! The home is nestled on a mature 0.30 acre lot, with gorgeous gardens, perennials, & annuals. The yard hosts an in ground sprinkler system, 10x24' deck off the dining room walkout, 13x13' back patio, & a 10x12' shed for all your garden & yard storage needs. As you come inside you'll walk into an XL entryway with a walk in pantry & mud room off the garage. Around the corner is your gourmet kitchen including: stainless steel appliances, granite countertops, double sinks, double ovens, in floor heat, & an eat-in breakfast area. The open floor plan & soaring ceilings provide plenty of natural light throughout. This large primary bedroom hosts a walk in closet & a beauty nook which is right off the full spa-like bathroom on the upper level, including a soaking tub, dual sinks, in floor heat & separate shower. Lower level family room features a 14x12' wet bar, & plenty of space for entertaining! The lowest level is unfinished, & oversized 3 car heated garage completes this home. Stunner location close to parks, golf, shopping & more! Take a look today!
Location
State MN
County Anoka
Zoning Residential-Single Family
Rooms
Basement Block, Egress Window(s), Finished, Storage Space, Unfinished
Dining Room Eat In Kitchen, Informal Dining Room, Kitchen/Dining Room
Interior
Heating Forced Air, Radiant Floor
Cooling Central Air
Fireplace No
Appliance Dishwasher, Disposal, Double Oven, Exhaust Fan, Gas Water Heater, Microwave, Range, Refrigerator, Stainless Steel Appliances, Washer
Exterior
Parking Features Attached Garage, Asphalt, Heated Garage, Insulated Garage
Garage Spaces 3.0
Fence None
Pool None
Building
Lot Description Many Trees
Story Four or More Level Split
Foundation 1350
Sewer City Sewer/Connected
Water City Water/Connected
Level or Stories Four or More Level Split
Structure Type Brick/Stone,Cedar,Fiber Cement
New Construction false
Schools
School District Anoka-Hennepin
Read Less
Want to know what your home might be worth? Contact us for a FREE valuation!

Our team is ready to help you sell your home for the highest possible price ASAP







