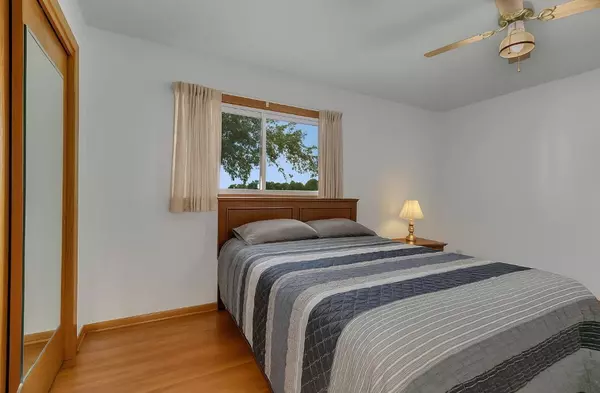$225,000
$249,900
10.0%For more information regarding the value of a property, please contact us for a free consultation.
1301 County Road 120 Saint Cloud, MN 56303
4 Beds
2 Baths
1,468 SqFt
Key Details
Sold Price $225,000
Property Type Single Family Home
Sub Type Single Family Residence
Listing Status Sold
Purchase Type For Sale
Square Footage 1,468 sqft
Price per Sqft $153
MLS Listing ID 6750288
Sold Date 10/23/25
Bedrooms 4
Full Baths 1
Half Baths 1
Year Built 1961
Annual Tax Amount $1,660
Tax Year 2025
Contingent None
Lot Size 0.530 Acres
Acres 0.53
Lot Dimensions 99 x 293
Property Sub-Type Single Family Residence
Property Description
Enjoy the perfect blend of indoor comfort and outdoor beauty with this well-maintained home set on a tastefully landscaped half-acre lot. The expansive yard offers space to relax, garden, and entertain. A standout feature is the impressive 32 x 28 detached garage—ideal for extra storage, hobbies, or recreational vehicles. Inside the home you will find gleaming wood floors in all 4 same floor bedrooms. The main level features a remodeled kitchen with custom cabinets and newer appliances. Other recent updates include AC/Furnace/Water Heater 2019, Water Softener 2023, Washer and Dryer, and New Well Sleeve 2022. The expansive city owned green space to the south of property creates the feeling of county. This home is a rare find, combining functional space, natural beauty, and thoughtful design.
Location
State MN
County Stearns
Zoning Residential-Single Family
Rooms
Basement Block, Daylight/Lookout Windows, Finished, Full
Dining Room Informal Dining Room
Interior
Heating Forced Air
Cooling Central Air
Fireplace No
Appliance Dishwasher, Gas Water Heater, Microwave, Range, Refrigerator
Exterior
Parking Features Attached Garage, Detached, Concrete, Garage Door Opener, Insulated Garage
Garage Spaces 4.0
Building
Lot Description Public Transit (w/in 6 blks), Corner Lot, Many Trees
Story Split Entry (Bi-Level)
Foundation 1296
Sewer Holding Tank, Septic System Compliant - Yes, Tank with Drainage Field
Water Drilled, Sand Point
Level or Stories Split Entry (Bi-Level)
Structure Type Wood Siding
New Construction false
Schools
School District St. Cloud
Read Less
Want to know what your home might be worth? Contact us for a FREE valuation!

Our team is ready to help you sell your home for the highest possible price ASAP







