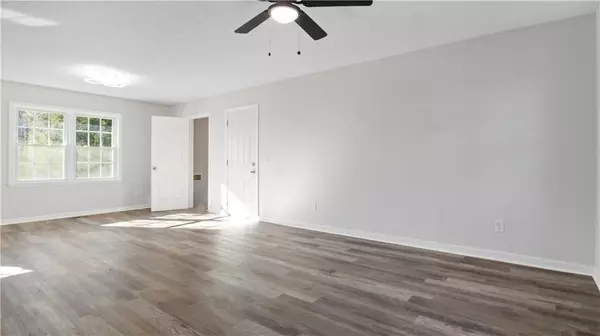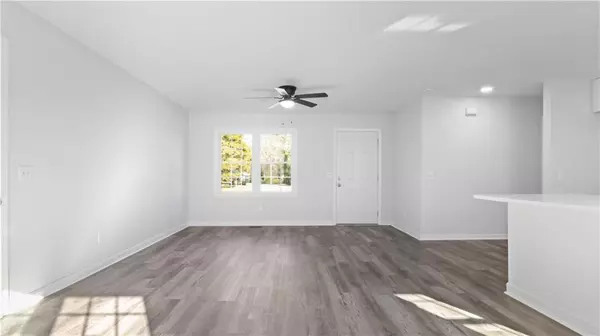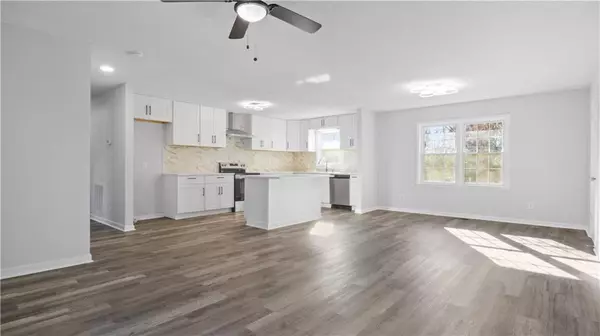$249,900
$249,900
For more information regarding the value of a property, please contact us for a free consultation.
215 Lovebridge DR SE Calhoun, GA 30701
3 Beds
2 Baths
1,570 SqFt
Key Details
Sold Price $249,900
Property Type Single Family Home
Sub Type Single Family Residence
Listing Status Sold
Purchase Type For Sale
Square Footage 1,570 sqft
Price per Sqft $159
Subdivision Love Bridge Estates
MLS Listing ID 7510288
Sold Date 09/11/25
Style Ranch
Bedrooms 3
Full Baths 2
Construction Status Updated/Remodeled
HOA Y/N No
Year Built 1970
Annual Tax Amount $1,137
Tax Year 2024
Lot Size 0.600 Acres
Acres 0.6
Property Sub-Type Single Family Residence
Source First Multiple Listing Service
Property Description
Fall in love with Lovebridge Dr! Welcome to this beautiful one level home located outside city limits of calhoun. As you step inside you are greeted by an OPEN-CONCEPT living area. You can really feel the AMPLE space within the home! Featuring brand new flooring throughout, new kitchen cabinets, new kitchen island for those early morning coffee conversations, Fresh paint throughout and many more upgraded features. The master bathroom welcomes you with a custom built tile shower and flooring making it feel very modern. This 4 sided Brick home is well built and MOVE-IN ready for you to make it your own. Nestled on a open .6 acre lot and is perfect to enjoy outdoor activities. This delightful home is ready for it's new owner, Will that be you?
Location
State GA
County Gordon
Area Love Bridge Estates
Lake Name None
Rooms
Bedroom Description Master on Main
Other Rooms None
Basement Crawl Space
Main Level Bedrooms 3
Dining Room Open Concept
Kitchen Cabinets White, Kitchen Island, Solid Surface Counters
Interior
Interior Features High Ceilings 9 ft Main, Walk-In Closet(s)
Heating Central, Electric
Cooling Ceiling Fan(s), Central Air, Electric
Flooring Ceramic Tile, Laminate
Fireplaces Type None
Equipment None
Window Features Double Pane Windows
Appliance Dishwasher, Electric Oven, Electric Water Heater, Range Hood
Laundry Laundry Room, Main Level, Mud Room
Exterior
Exterior Feature Rain Gutters
Parking Features Carport, Driveway, Level Driveway
Fence None
Pool None
Community Features None
Utilities Available Cable Available, Electricity Available, Water Available
Waterfront Description None
View Y/N Yes
View Neighborhood
Roof Type Shingle
Street Surface Asphalt
Accessibility None
Handicap Access None
Porch Patio
Total Parking Spaces 4
Private Pool false
Building
Lot Description Back Yard, Cleared, Wooded
Story One
Foundation Brick/Mortar
Sewer Septic Tank
Water Public
Architectural Style Ranch
Level or Stories One
Structure Type Brick 4 Sides
Construction Status Updated/Remodeled
Schools
Elementary Schools Belwood
Middle Schools Ashworth
High Schools Gordon Central
Others
Senior Community no
Restrictions false
Tax ID 066A 047
Read Less
Want to know what your home might be worth? Contact us for a FREE valuation!

Our team is ready to help you sell your home for the highest possible price ASAP

Bought with Maximum One Community Realtors







