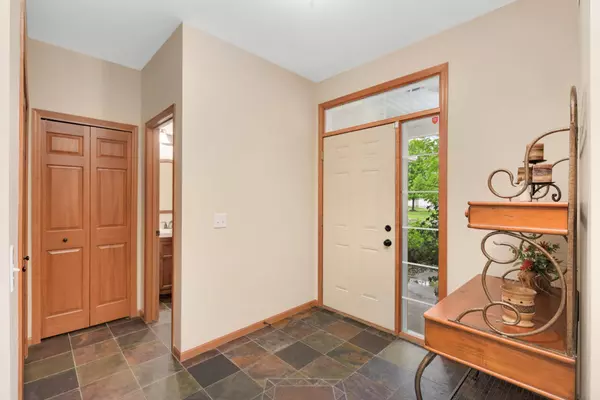$399,900
$399,900
For more information regarding the value of a property, please contact us for a free consultation.
9741 Alvarado LN N #3802 Maple Grove, MN 55311
3 Beds
3 Baths
2,149 SqFt
Key Details
Sold Price $399,900
Property Type Townhouse
Sub Type Townhouse Side x Side
Listing Status Sold
Purchase Type For Sale
Square Footage 2,149 sqft
Price per Sqft $186
Subdivision Cic 1182 Delgany Condo
MLS Listing ID 6735268
Sold Date 08/01/25
Bedrooms 3
Full Baths 2
Half Baths 1
HOA Fees $446/mo
Year Built 2006
Annual Tax Amount $4,424
Tax Year 2025
Contingent None
Lot Size 0.300 Acres
Acres 0.3
Property Sub-Type Townhouse Side x Side
Property Description
MAIN LEVEL LIVING at its finest! Beautifully updated town home unit shows like a model. Located in the highly desirable Delgany Neighborhood this unit features tons of updates and upgrades to impress even the most discerning buyers. General features include vaulted ceilings, neutral paint, in-floor main level heat, main floor laundry and an incredible patio/outdoor space. The large kitchen features maple cabinetry, granite countertops, slate flooring, SS appliances (a gas stove!) and plenty of storage space. Open to the dining space and huge living room, cozy up to the gas fireplace or enjoy looking out your 9' patio door to the back yard/greenspace. The main floor also features a huge owner's suite with private bath with updated walk-in shower, jetted tub, dual vanities and walk-in closet. There is a powder room on the main, great for guests. Upstairs, enjoy two additional spacious bedrooms, a loft space and full bath. The exterior features newer (2019) siding, roof, gutters & downspouts. Strong association with beautiful green space and mature trees. Welcome home.
Location
State MN
County Hennepin
Zoning Residential-Single Family
Rooms
Basement None
Dining Room Breakfast Bar, Living/Dining Room
Interior
Heating Forced Air, Fireplace(s), Radiant Floor
Cooling Central Air
Fireplaces Number 1
Fireplaces Type Gas, Living Room
Fireplace Yes
Appliance Dishwasher, Disposal, Dryer, Gas Water Heater, Microwave, Range, Refrigerator, Stainless Steel Appliances, Washer, Water Softener Owned
Exterior
Parking Features Attached Garage, Asphalt, Tuckunder Garage
Garage Spaces 2.0
Fence Partial, Privacy
Pool None
Roof Type Age 8 Years or Less,Asphalt
Building
Lot Description Some Trees
Story Two
Foundation 1445
Sewer City Sewer/Connected
Water City Water/Connected
Level or Stories Two
Structure Type Brick/Stone,Vinyl Siding
New Construction false
Schools
School District Osseo
Others
HOA Fee Include Hazard Insurance,Lawn Care,Maintenance Grounds,Professional Mgmt,Trash,Sewer
Restrictions Mandatory Owners Assoc,Pets - Cats Allowed,Pets - Dogs Allowed,Pets - Number Limit,Rental Restrictions May Apply
Read Less
Want to know what your home might be worth? Contact us for a FREE valuation!

Our team is ready to help you sell your home for the highest possible price ASAP






