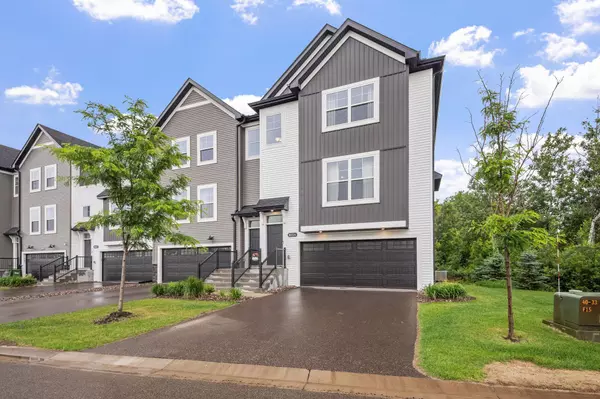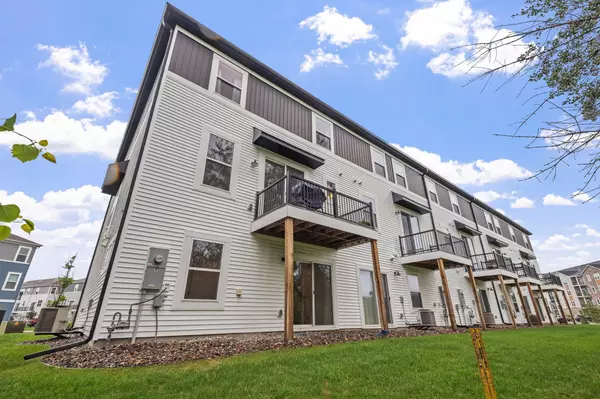$419,000
$424,900
1.4%For more information regarding the value of a property, please contact us for a free consultation.
8612 Kenyon CT NE #A Blaine, MN 55449
3 Beds
3 Baths
2,213 SqFt
Key Details
Sold Price $419,000
Property Type Townhouse
Sub Type Townhouse Side x Side
Listing Status Sold
Purchase Type For Sale
Square Footage 2,213 sqft
Price per Sqft $189
Subdivision Groveland Village
MLS Listing ID 6740020
Sold Date 07/31/25
Bedrooms 3
Full Baths 2
Half Baths 1
HOA Fees $205/mo
Year Built 2021
Annual Tax Amount $3,751
Tax Year 2024
Contingent None
Lot Size 1,742 Sqft
Acres 0.04
Property Sub-Type Townhouse Side x Side
Property Description
Welcome to 8612 Kenyon Ct NE Unit A – where style meets convenience in the heart of Blaine! This impeccably maintained end-unit townhome features an open-concept main level, large windows that flood the space with natural light, and a cozy fireplace perfect for Minnesota winters. The kitchen boasts stainless steel appliances, a center island, and plenty of cabinet space for the home chef. Upstairs, enjoy a spacious primary suite with a walk-in closet, plus a versatile loft perfect for a home office, workout area, or second living space. Private patio for morning coffee, upper-level laundry, and an attached 2-car garage round out the perks. Located just minutes from restaurants, shopping, parks, and highway access—this home checks every box.
Low maintenance. High style. Move-in ready
Location
State MN
County Anoka
Zoning Residential-Single Family
Rooms
Basement Finished
Dining Room Informal Dining Room
Interior
Heating Forced Air
Cooling Central Air
Fireplaces Number 1
Fireplaces Type Electric
Fireplace Yes
Appliance Cooktop, Dishwasher, Dryer, Range, Refrigerator, Washer
Exterior
Parking Features Parking Lot, Tuckunder Garage
Garage Spaces 2.0
Roof Type Age 8 Years or Less
Building
Lot Description Some Trees
Story More Than 2 Stories
Foundation 895
Sewer City Sewer/Connected
Water City Water/Connected
Level or Stories More Than 2 Stories
Structure Type Brick/Stone,Fiber Board
New Construction false
Schools
School District Spring Lake Park
Others
HOA Fee Include Maintenance Structure,Hazard Insurance,Lawn Care,Maintenance Grounds,Trash,Snow Removal
Restrictions Mandatory Owners Assoc
Read Less
Want to know what your home might be worth? Contact us for a FREE valuation!

Our team is ready to help you sell your home for the highest possible price ASAP






