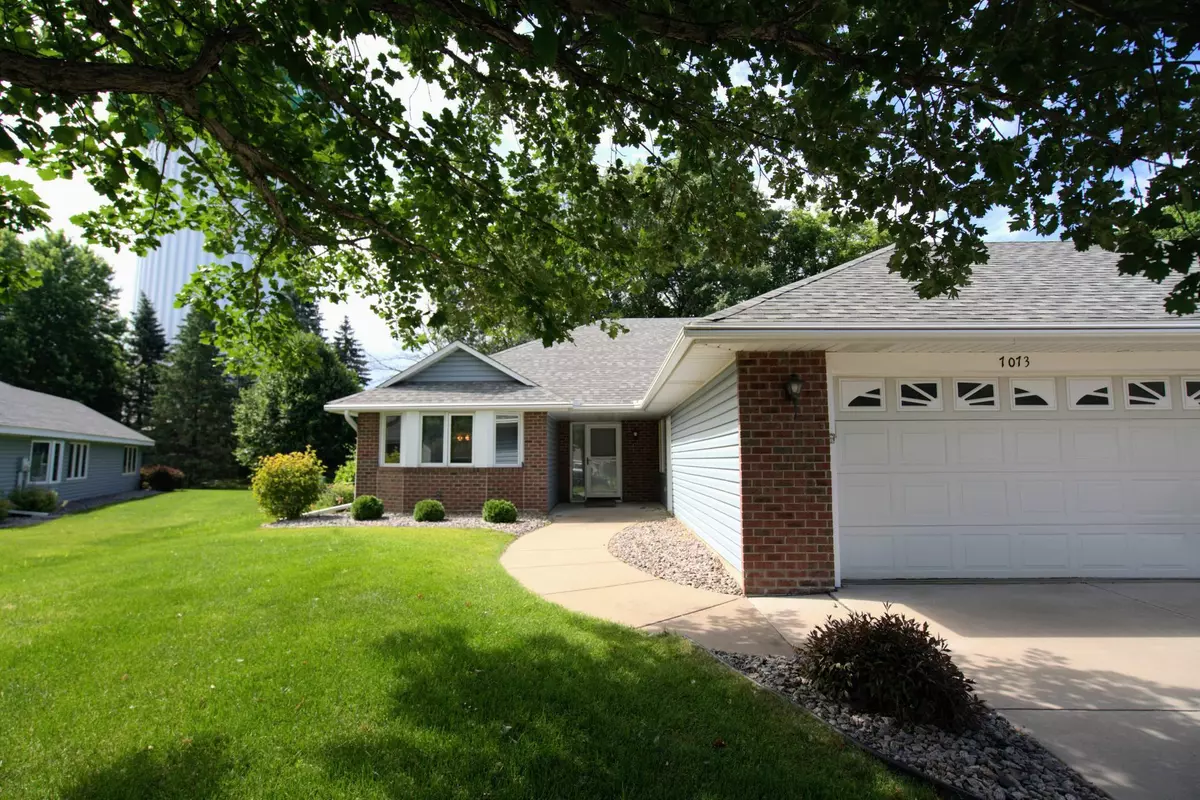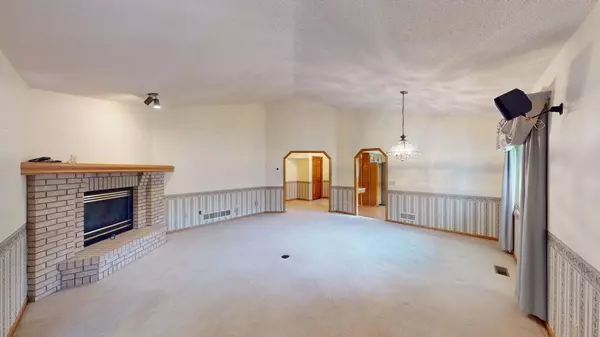$320,000
$330,000
3.0%For more information regarding the value of a property, please contact us for a free consultation.
7073 24th ST N Oakdale, MN 55128
3 Beds
2 Baths
1,845 SqFt
Key Details
Sold Price $320,000
Property Type Townhouse
Sub Type Townhouse Side x Side
Listing Status Sold
Purchase Type For Sale
Square Footage 1,845 sqft
Price per Sqft $173
Subdivision Cypress Pointe
MLS Listing ID 6737599
Sold Date 07/31/25
Bedrooms 3
Full Baths 1
Three Quarter Bath 1
HOA Fees $343/mo
Year Built 1994
Annual Tax Amount $3,650
Tax Year 2024
Contingent None
Lot Size 7,840 Sqft
Acres 0.18
Lot Dimensions common
Property Sub-Type Townhouse Side x Side
Property Description
Discover the ease of single-level living in this inviting 3-bedroom, 2-bathroom townhome, ideally situated in the heart of Oakdale—just minutes from Tilly Park and conveniently close to public transportation. Step inside to find vaulted ceilings and a cozy fireplace that create a warm and open atmosphere. The home features a newer refrigerator and stove, updated windows, and an upgraded patio door. Enjoy thoughtful touches like solar tube lighting in both the bathroom and laundry room, and an accessible bathtub in the full bathroom. The spacious primary bedroom includes a private ¾ bath for added comfort. Don't miss your opportunity to own this well-maintained, move-in ready home in a sought-after location. Schedule your showing today!
Location
State MN
County Washington
Zoning Residential-Single Family
Rooms
Basement None
Dining Room Eat In Kitchen, Living/Dining Room
Interior
Heating Forced Air
Cooling Central Air
Fireplaces Number 1
Fireplaces Type Living Room
Fireplace Yes
Appliance Dishwasher, Disposal, Exhaust Fan, Microwave, Range, Water Softener Owned
Exterior
Parking Features Attached Garage, Asphalt, Garage Door Opener
Garage Spaces 2.0
Building
Lot Description Public Transit (w/in 6 blks)
Story One
Foundation 1845
Sewer City Sewer/Connected
Water City Water/Connected
Level or Stories One
Structure Type Brick/Stone,Metal Siding,Vinyl Siding
New Construction false
Schools
School District North St Paul-Maplewood
Others
HOA Fee Include Hazard Insurance,Lawn Care,Maintenance Grounds,Professional Mgmt,Trash,Snow Removal
Restrictions Mandatory Owners Assoc,Pets - Cats Allowed,Pets - Dogs Allowed,Pets - Number Limit,Pets - Weight/Height Limit,Rental Restrictions May Apply
Read Less
Want to know what your home might be worth? Contact us for a FREE valuation!

Our team is ready to help you sell your home for the highest possible price ASAP






