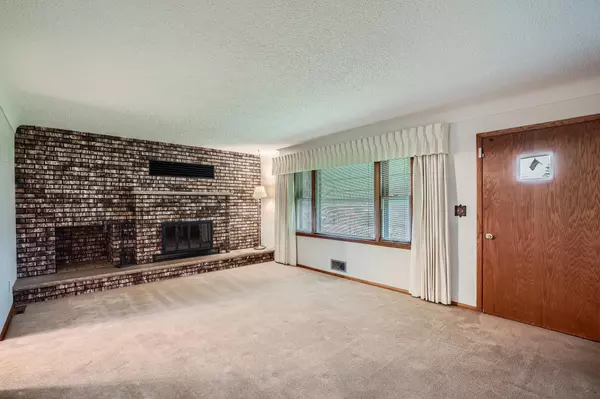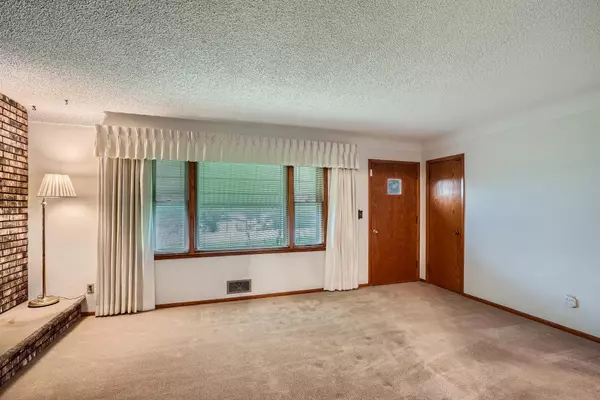$350,000
$335,000
4.5%For more information regarding the value of a property, please contact us for a free consultation.
2415 Geneva AVE N Oakdale, MN 55128
3 Beds
2 Baths
2,000 SqFt
Key Details
Sold Price $350,000
Property Type Single Family Home
Sub Type Single Family Residence
Listing Status Sold
Purchase Type For Sale
Square Footage 2,000 sqft
Price per Sqft $175
Subdivision Fairchilds Garden
MLS Listing ID 6742008
Sold Date 07/21/25
Bedrooms 3
Three Quarter Bath 2
Year Built 1964
Annual Tax Amount $3,690
Tax Year 2025
Contingent None
Lot Size 0.440 Acres
Acres 0.44
Lot Dimensions 69X189X132X200
Property Sub-Type Single Family Residence
Property Description
Rare Find in Oakdale! 3BR/2BA Home with Pole Barn, Detached Garage & More! Don't miss this unique opportunity to own a well-maintained home on a spacious corner lot! This property features a rare 40x25 pole barn, perfect for car lovers, hobbyists, or anyone needing extra storage or workspace, plus a detached 2-car garage for more flexibility. Inside, the main level offers a welcoming living space with an original wood-burning fireplace in the living room, and original hardwood floors preserved under the carpet, ready to be revealed and restored. A walk-out deck off the main level is perfect for relaxing. Downstairs, you'll find an oversized family room with a second wood-burning fireplace, creating a cozy atmosphere for movie nights or gatherings. There's also space for a future kitchenette, complete with an oven and refrigerator already in place. With shopping, parks, dining, and freeways just minutes away, you'll enjoy the best of Oakdale and the Twin Cities right at your doorstep.
Location
State MN
County Washington
Zoning Residential-Single Family
Rooms
Basement Finished
Dining Room Separate/Formal Dining Room
Interior
Heating Forced Air
Cooling Central Air
Fireplaces Number 2
Fireplaces Type Brick, Family Room, Living Room, Wood Burning
Fireplace Yes
Appliance Dishwasher, Dryer, Exhaust Fan, Range, Refrigerator, Washer
Exterior
Parking Features Detached, Asphalt, Multiple Garages
Garage Spaces 8.0
Roof Type Age 8 Years or Less,Asphalt
Building
Lot Description Corner Lot
Story One and One Half
Foundation 952
Sewer City Sewer/Connected
Water City Water/Connected, Well
Level or Stories One and One Half
Structure Type Stucco
New Construction false
Schools
School District North St Paul-Maplewood
Read Less
Want to know what your home might be worth? Contact us for a FREE valuation!

Our team is ready to help you sell your home for the highest possible price ASAP






