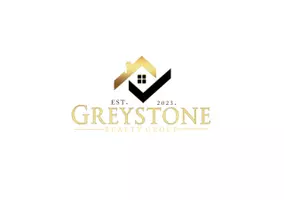$440,000
$440,000
For more information regarding the value of a property, please contact us for a free consultation.
3048 SAN JOSE DR Decatur, GA 30032
4 Beds
3 Baths
2,067 SqFt
Key Details
Sold Price $440,000
Property Type Single Family Home
Sub Type Single Family Residence
Listing Status Sold
Purchase Type For Sale
Square Footage 2,067 sqft
Price per Sqft $212
Subdivision C Chaffin
MLS Listing ID 7546482
Sold Date 05/08/25
Style Traditional
Bedrooms 4
Full Baths 3
Construction Status Updated/Remodeled
HOA Y/N No
Originating Board First Multiple Listing Service
Year Built 1961
Annual Tax Amount $2,250
Tax Year 2023
Lot Size 0.300 Acres
Acres 0.3
Property Sub-Type Single Family Residence
Property Description
**Spacious Multi-Split Level Home Near the City!** This beautifully updated 4-bedroom, 3-bathroom home offers the perfect blend of style and convenience. Located just minutes from the city, enjoy easy access to top restaurants, shopping, and entertainment. Features include a newly installed roof, modern interior updates, real hardwood floors, and installed blinds. Appliances will be added during the due diligence period. Ask me about a 100% financing loan with no mortgage insurance for this property!
Location
State GA
County Dekalb
Lake Name None
Rooms
Bedroom Description Split Bedroom Plan
Other Rooms None
Basement None
Dining Room Open Concept
Interior
Interior Features Walk-In Closet(s), Crown Molding
Heating Central
Cooling Central Air
Flooring Hardwood, Carpet
Fireplaces Type None
Window Features Double Pane Windows
Appliance Dishwasher, Microwave
Laundry Lower Level, Laundry Room
Exterior
Exterior Feature Private Yard
Parking Features Carport
Fence Chain Link
Pool None
Community Features None
Utilities Available None
Waterfront Description None
View Neighborhood
Roof Type Tar/Gravel
Street Surface Asphalt
Accessibility None
Handicap Access None
Porch Patio
Total Parking Spaces 4
Private Pool false
Building
Lot Description Private
Story Multi/Split
Foundation Concrete Perimeter
Sewer Public Sewer
Water Public
Architectural Style Traditional
Level or Stories Multi/Split
Structure Type Brick,Brick 4 Sides
New Construction No
Construction Status Updated/Remodeled
Schools
Elementary Schools Peachcrest
Middle Schools Mary Mcleod Bethune
High Schools Towers
Others
Senior Community no
Restrictions false
Tax ID 15 185 12 040
Special Listing Condition None
Read Less
Want to know what your home might be worth? Contact us for a FREE valuation!

Our team is ready to help you sell your home for the highest possible price ASAP

Bought with RE/MAX Town and Country





