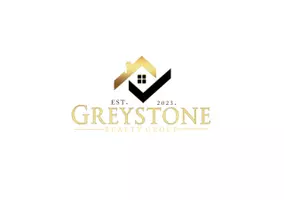$925,000
$925,000
For more information regarding the value of a property, please contact us for a free consultation.
5925 Pine Bluff DR Cumming, GA 30040
6 Beds
5 Baths
5,639 SqFt
Key Details
Sold Price $925,000
Property Type Single Family Home
Sub Type Single Family Residence
Listing Status Sold
Purchase Type For Sale
Square Footage 5,639 sqft
Price per Sqft $164
Subdivision Post Brook Farms
MLS Listing ID 7553007
Sold Date 05/05/25
Style Craftsman
Bedrooms 6
Full Baths 5
Construction Status Resale
HOA Fees $675
HOA Y/N Yes
Originating Board First Multiple Listing Service
Year Built 2014
Annual Tax Amount $6,589
Tax Year 2024
Lot Size 10,018 Sqft
Acres 0.23
Property Sub-Type Single Family Residence
Property Description
Discover luxury living in this beautifully upgraded 6-bedroom, 5-bath home with a 3-car garage, and freshly finished basement. This meticulously maintained residence features an open-concept floor plan with soaring ceilings, designer finishes, and abundant natural light.
The heart of the home is the gourmet kitchen, complete with SS appliances, custom cabinetry, and an oversized island—perfect for entertaining. The spacious primary suite offers a spa-like bath and walk-in closet, while the additional bedrooms provide ample space and privacy.
This home is filled with upgrades, including a new roof (2022), freshly painted interior (2025), new backsplash and carpet (2025), and custom built-in closets in the master bedroom and mudroom. Elegant details such as coffered ceilings in the dining and living rooms, custom bookshelves, hardwood stairs, and ceiling fans in all bedrooms enhance the home's charm. The fully finished basement features a full kitchen/bar, media room, bedroom, and bath, making it a perfect space for guests or entertaining. Step outside to enjoy the extended deck with stairs, a sprinkler system, and private backyard. The garage includes epoxy flooring and EV charger pre-wiring for modern convenience.
This meticulously maintained home is moments from top-tier schools, Vickery Village, and Halcyon shopping, dining, and entertainment. An exceptional opportunity to own such a beautiful home!
Location
State GA
County Forsyth
Lake Name None
Rooms
Bedroom Description Oversized Master,Sitting Room
Other Rooms None
Basement Daylight, Finished, Finished Bath, Full, Exterior Entry
Main Level Bedrooms 1
Dining Room Open Concept, Great Room
Interior
Interior Features Crown Molding, Entrance Foyer 2 Story, High Ceilings 10 ft Main, Walk-In Closet(s), Beamed Ceilings, Bookcases, Double Vanity, High Ceilings 9 ft Main
Heating Central
Cooling Central Air
Flooring Tile, Carpet, Concrete, Hardwood
Fireplaces Number 1
Fireplaces Type Gas Log, Gas Starter, Living Room
Window Features Double Pane Windows
Appliance Dishwasher, Disposal, Dryer, Gas Range, Gas Water Heater, Microwave, Range Hood, Refrigerator, Washer
Laundry Laundry Room, Common Area
Exterior
Exterior Feature Private Yard
Parking Features Garage Door Opener, Garage
Garage Spaces 3.0
Fence None
Pool None
Community Features Clubhouse, Homeowners Assoc, Near Schools, Near Shopping, Near Trails/Greenway, Playground, Pool, Sidewalks, Tennis Court(s)
Utilities Available Cable Available, Electricity Available, Natural Gas Available, Sewer Available, Underground Utilities, Water Available
Waterfront Description None
View Trees/Woods
Roof Type Asbestos Shingle,Composition
Street Surface Asphalt
Accessibility None
Handicap Access None
Porch Rear Porch, Front Porch
Total Parking Spaces 3
Private Pool false
Building
Lot Description Back Yard, Front Yard, Landscaped, Private, Wooded
Story Two
Foundation Slab, Concrete Perimeter
Sewer Public Sewer
Water Public
Architectural Style Craftsman
Level or Stories Two
Structure Type Fiber Cement,Stone
New Construction No
Construction Status Resale
Schools
Elementary Schools Vickery Creek
Middle Schools Vickery Creek
High Schools West Forsyth
Others
HOA Fee Include Swim,Tennis
Senior Community no
Restrictions false
Tax ID 035 378
Acceptable Financing Conventional
Listing Terms Conventional
Special Listing Condition None
Read Less
Want to know what your home might be worth? Contact us for a FREE valuation!

Our team is ready to help you sell your home for the highest possible price ASAP

Bought with Dream Realty Group, LLC.





