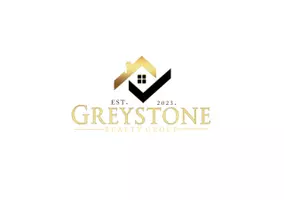$333,000
$333,000
For more information regarding the value of a property, please contact us for a free consultation.
1576 Smithson DR Lithonia, GA 30058
5 Beds
3 Baths
3,055 SqFt
Key Details
Sold Price $333,000
Property Type Single Family Home
Sub Type Single Family Residence
Listing Status Sold
Purchase Type For Sale
Square Footage 3,055 sqft
Price per Sqft $109
Subdivision Castle Downs
MLS Listing ID 7541794
Sold Date 04/30/25
Style Traditional
Bedrooms 5
Full Baths 3
Construction Status Resale
HOA Fees $75
HOA Y/N Yes
Originating Board First Multiple Listing Service
Year Built 1992
Annual Tax Amount $5,628
Tax Year 2024
Lot Size 10,890 Sqft
Acres 0.25
Property Sub-Type Single Family Residence
Property Description
Spacious 5-bedroom, 3-bath traditional home with a brick front and classic charm. This home features a welcoming layout with a separate dining room, a home office, and a cozy living room with a fireplace. The galley-style kitchen offers white cabinets, stainless steel appliances, and a breakfast room for casual dining.
The oversized master bedroom boasts a grand tray ceiling, while the large master bathroom includes dual sinks, a soaking tub, and a separate shower. Generously sized secondary bedrooms provide plenty of space for family and guests.
Enjoy outdoor living on the screened back porch, perfect for relaxing year-round. A two-car garage adds convenience to this well-designed home. Don't miss this opportunity—schedule your showing today.
Location
State GA
County Dekalb
Lake Name None
Rooms
Bedroom Description Oversized Master,Sitting Room
Other Rooms None
Basement None
Main Level Bedrooms 1
Dining Room Separate Dining Room
Interior
Interior Features Bookcases, Double Vanity, Tray Ceiling(s), Walk-In Closet(s)
Heating Central
Cooling Central Air
Flooring Carpet, Ceramic Tile, Vinyl
Fireplaces Number 1
Fireplaces Type Family Room
Window Features Double Pane Windows
Appliance Dishwasher, Electric Range, Microwave, Refrigerator
Laundry Laundry Room
Exterior
Exterior Feature Private Yard
Parking Features Attached, Garage, Garage Faces Front, Kitchen Level
Garage Spaces 2.0
Fence None
Pool None
Community Features Homeowners Assoc
Utilities Available None
Waterfront Description None
View Trees/Woods
Roof Type Composition,Shingle
Street Surface Other
Accessibility None
Handicap Access None
Porch Covered, Rear Porch
Private Pool false
Building
Lot Description Back Yard, Landscaped, Level, Private
Story Two
Foundation Slab
Sewer Public Sewer
Water Public
Architectural Style Traditional
Level or Stories Two
Structure Type Brick Front
New Construction No
Construction Status Resale
Schools
Elementary Schools Princeton
Middle Schools Lithonia
High Schools Lithonia
Others
Senior Community no
Restrictions false
Tax ID 16 125 01 063
Acceptable Financing Cash, Conventional, VA Loan
Listing Terms Cash, Conventional, VA Loan
Special Listing Condition None
Read Less
Want to know what your home might be worth? Contact us for a FREE valuation!

Our team is ready to help you sell your home for the highest possible price ASAP

Bought with EXP Realty, LLC.





