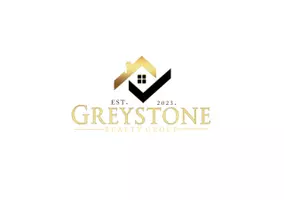$259,990
$259,990
For more information regarding the value of a property, please contact us for a free consultation.
596 Bell LOOP Chatsworth, GA 30705
3 Beds
2 Baths
1,416 SqFt
Key Details
Sold Price $259,990
Property Type Single Family Home
Sub Type Single Family Residence
Listing Status Sold
Purchase Type For Sale
Square Footage 1,416 sqft
Price per Sqft $183
Subdivision Liberty Heights
MLS Listing ID 7528058
Sold Date 04/24/25
Style Traditional
Bedrooms 3
Full Baths 2
Construction Status Under Construction
HOA Fees $150
HOA Y/N Yes
Originating Board First Multiple Listing Service
Year Built 2025
Tax Year 2024
Lot Size 1.020 Acres
Acres 1.02
Property Sub-Type Single Family Residence
Property Description
Discover Your Dream Home in the Liberty Heights. The Beaumont Plan features a spacious open-concept design, seamlessly connecting the Living, Dining, and Kitchen areas—perfect for relaxation and entertaining. Natural light fills the home through Low E insulated dual-pane vinyl windows, highlighting elegant Shaker cabinets, granite countertops and stainless steel appliances, including an electric smooth top range, dishwasher, and over-the-range microwave in the kitchen. Retreat to the expansive primary suite with a private bath, dual vanity sinks, and a generous walk-in closet. This home also offers two well-appointed bedrooms, a thoughtfully designed secondary bathroom, and a serene patio—ideal for enjoying morning coffee or sunsets. Experience modern living at its finest in this beautiful Beaumont Plan home, where comfort meets style!
Location
State GA
County Murray
Lake Name None
Rooms
Bedroom Description Other
Other Rooms None
Basement None
Main Level Bedrooms 3
Dining Room Great Room
Interior
Interior Features Double Vanity, Walk-In Closet(s)
Heating Central, Electric
Cooling Central Air, Electric
Flooring Carpet, Vinyl
Fireplaces Type None
Window Features Double Pane Windows
Appliance Dishwasher, Electric Range, Electric Water Heater, Microwave
Laundry In Hall, Laundry Room
Exterior
Exterior Feature Other
Parking Features Attached, Garage
Garage Spaces 2.0
Fence None
Pool None
Community Features None
Utilities Available Electricity Available, Sewer Available, Water Available
Waterfront Description None
View Other
Roof Type Composition
Street Surface Paved
Accessibility None
Handicap Access None
Porch None
Private Pool false
Building
Lot Description Other
Story One
Foundation Slab
Sewer Septic Tank
Water Public
Architectural Style Traditional
Level or Stories One
Structure Type Vinyl Siding
New Construction No
Construction Status Under Construction
Schools
Elementary Schools Spring Place
Middle Schools Gladden
High Schools Murray County
Others
Senior Community no
Restrictions false
Tax ID 0032D 043 003
Ownership Fee Simple
Financing no
Special Listing Condition None
Read Less
Want to know what your home might be worth? Contact us for a FREE valuation!

Our team is ready to help you sell your home for the highest possible price ASAP

Bought with Non FMLS Member


