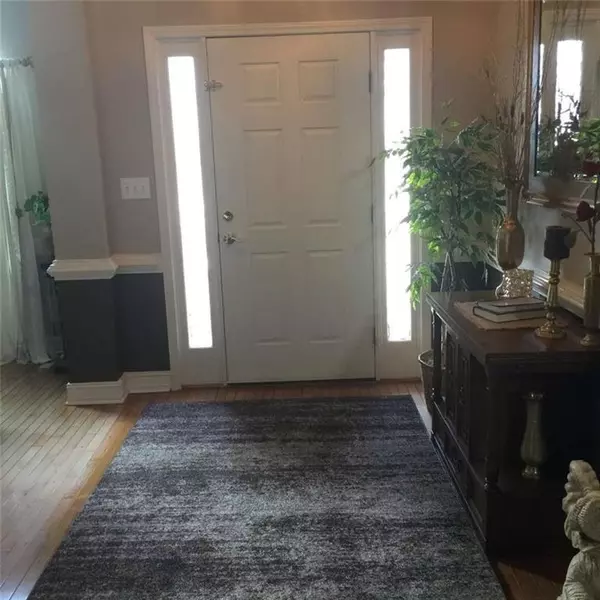$425,000
$435,000
2.3%For more information regarding the value of a property, please contact us for a free consultation.
120 Sweet Gum TRL Mcdonough, GA 30252
4 Beds
2.5 Baths
2,334 SqFt
Key Details
Sold Price $425,000
Property Type Single Family Home
Sub Type Single Family Residence
Listing Status Sold
Purchase Type For Sale
Square Footage 2,334 sqft
Price per Sqft $182
Subdivision Magnolia Place
MLS Listing ID 7012000
Sold Date 04/08/22
Style Ranch
Bedrooms 4
Full Baths 2
Half Baths 1
Construction Status Resale
HOA Y/N No
Year Built 1998
Annual Tax Amount $3,352
Tax Year 2021
Lot Size 0.720 Acres
Acres 0.72
Property Sub-Type Single Family Residence
Property Description
Very Well Maintained, 4-Sided Brick Ranch w/Oversized Side Entry Garage/Epoxy Floor. Great Room, Dining Room and Foyer has 12 Ft Ceilings. Hardwoods in Foyer/Dining/Kitchen and breakfast. Kitchen w/Solid Surface Counter Tops w/Porcelain Sink. Split Bedroom Plan with Oversized Master 18x15 with a 12x 6 Sitting room. The 3 sizeable Spare bedrooms have oversized closets. Laundry Room 9x9 w/Storage Cabinets and custom built-ins/Optional Gas/Electric hookup for dryer. Custom Built - 24x16 Screen Porch – 2 screen Doors Exiting on each side onto 2 separate Decks. Each Deck is approximately 12x18. Back yard has a 6 Cedar Privacy Fence w/2 walkout gates and 1 Double Gate. Tons of Upgrades – 4 Ton HVAC/Entire Home has Pella Windows/Instant hot water throughout/New Seamless Gutters/Surge Protection/Moen Hardware/New American Standard Toilets/Insulated Cooper Water Lines. Approximately 12x30 6ft Crawl. *All rooms stated via approximate sq ft*
Location
State GA
County Henry
Area Magnolia Place
Lake Name None
Rooms
Bedroom Description Master on Main, Split Bedroom Plan
Other Rooms None
Basement Crawl Space
Main Level Bedrooms 4
Dining Room Separate Dining Room
Kitchen Breakfast Bar, Eat-in Kitchen, Pantry, Solid Surface Counters
Interior
Interior Features Double Vanity, High Speed Internet, Tray Ceiling(s), Walk-In Closet(s)
Heating Central, Natural Gas
Cooling Ceiling Fan(s), Central Air
Flooring Carpet, Ceramic Tile, Hardwood
Fireplaces Number 1
Fireplaces Type Family Room
Equipment None
Window Features Double Pane Windows
Appliance Dishwasher, Electric Cooktop, Gas Water Heater, Refrigerator
Laundry Laundry Room, Main Level
Exterior
Exterior Feature Other
Parking Features Attached, Garage, Garage Door Opener
Garage Spaces 2.0
Fence Back Yard, Fenced
Pool None
Community Features None
Utilities Available Cable Available, Electricity Available, Natural Gas Available
Waterfront Description None
View Y/N Yes
View Other
Roof Type Composition
Street Surface Paved
Accessibility None
Handicap Access None
Porch Deck, Rear Porch, Screened
Total Parking Spaces 2
Building
Lot Description Back Yard, Level
Story One
Foundation See Remarks
Sewer Septic Tank
Water Public
Architectural Style Ranch
Level or Stories One
Structure Type Brick 4 Sides
Construction Status Resale
Schools
Elementary Schools Timber Ridge - Henry
Middle Schools Union Grove
High Schools Union Grove
Others
Senior Community no
Restrictions false
Tax ID 134C01006000
Ownership Fee Simple
Financing no
Special Listing Condition None
Read Less
Want to know what your home might be worth? Contact us for a FREE valuation!

Our team is ready to help you sell your home for the highest possible price ASAP

Bought with Maximum One Realtor Partners







