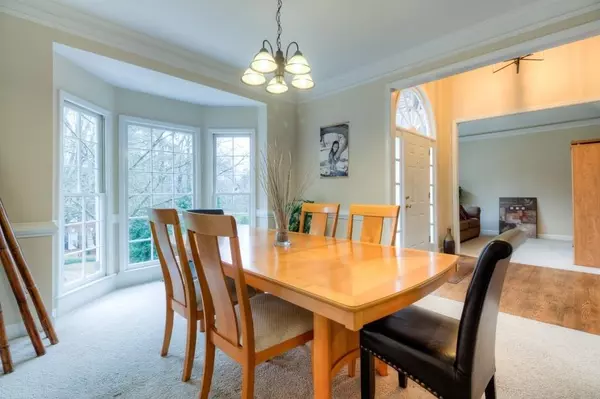$335,000
$337,575
0.8%For more information regarding the value of a property, please contact us for a free consultation.
5680 ASHEWOODE DOWNS DR Alpharetta, GA 30005
5 Beds
4 Baths
2,499 SqFt
Key Details
Sold Price $335,000
Property Type Single Family Home
Sub Type Single Family Residence
Listing Status Sold
Purchase Type For Sale
Square Footage 2,499 sqft
Price per Sqft $134
Subdivision Highland Park
MLS Listing ID 6520273
Sold Date 06/11/19
Style Traditional
Bedrooms 5
Full Baths 4
Construction Status Resale
HOA Fees $26/ann
HOA Y/N Yes
Year Built 1994
Annual Tax Amount $4,015
Tax Year 2017
Lot Size 0.460 Acres
Acres 0.46
Property Sub-Type Single Family Residence
Source First Multiple Listing Service
Property Description
This lovely home sits majestically atop a hill overlooking the neighborhood. Spacious, open floor plan with guest Bedroom & Bath on main. Kitchen with granite opens to a light-filled 2-sty Family Room with built-in bookcases flanking a lovely stone fireplace. Large Master Suite with sitting area. Dual vanities, separate tub & shower in Master Bath. Nice size spare Bedrooms. Finished Basement has fireplace, plenty of entertaining space and a full Bath. Enjoy the deck off the main level that overlooks a large backyard with great privacy. Great HOA, amenities and schools!
Location
State GA
County Fulton
Area Highland Park
Lake Name None
Rooms
Bedroom Description Other
Other Rooms None
Basement Daylight, Exterior Entry, Finished, Full, Interior Entry
Main Level Bedrooms 1
Dining Room Seats 12+, Separate Dining Room
Kitchen Breakfast Bar, Cabinets White, Stone Counters, Pantry, View to Family Room
Interior
Interior Features Entrance Foyer 2 Story, High Ceilings 9 ft Main, Bookcases, Cathedral Ceiling(s), Disappearing Attic Stairs, High Speed Internet, Entrance Foyer, Tray Ceiling(s), Walk-In Closet(s)
Heating Central, Forced Air, Zoned
Cooling Ceiling Fan(s), Central Air, Zoned
Flooring Hardwood
Fireplaces Number 2
Fireplaces Type None
Equipment None
Window Features None
Appliance Dishwasher, Disposal, Refrigerator, Gas Range, Gas Water Heater, Gas Cooktop, Gas Oven, Self Cleaning Oven
Laundry Laundry Room
Exterior
Exterior Feature Other
Parking Features Attached, Kitchen Level
Garage Spaces 2.0
Fence None
Pool None
Community Features Clubhouse, Homeowners Assoc, Playground, Pool, Street Lights, Swim Team, Tennis Court(s)
Utilities Available Cable Available, Electricity Available, Natural Gas Available, Underground Utilities
Waterfront Description None
View Y/N Yes
View Other
Roof Type Other
Street Surface None
Accessibility None
Handicap Access None
Porch Deck
Private Pool false
Building
Lot Description Back Yard, Private, Wooded
Story Two
Sewer Public Sewer
Water Public
Architectural Style Traditional
Level or Stories Two
Structure Type Cement Siding,Stucco
Construction Status Resale
Schools
Elementary Schools Lake Windward
Middle Schools Taylor Road
High Schools Chattahoochee
Others
Senior Community no
Restrictions false
Tax ID 21 575211260309
Read Less
Want to know what your home might be worth? Contact us for a FREE valuation!

Our team is ready to help you sell your home for the highest possible price ASAP

Bought with Berkshire Hathaway HomeServices Georgia Properties







