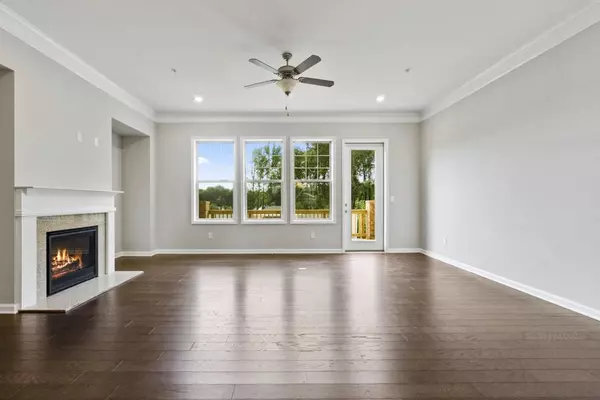$419,900
$419,900
For more information regarding the value of a property, please contact us for a free consultation.
525 Headwind WAY #15 Alpharetta, GA 30005
3 Beds
3.5 Baths
2,226 SqFt
Key Details
Sold Price $419,900
Property Type Townhouse
Sub Type Townhouse
Listing Status Sold
Purchase Type For Sale
Square Footage 2,226 sqft
Price per Sqft $188
Subdivision Caravelle
MLS Listing ID 6070439
Sold Date 03/28/19
Style Townhouse,Traditional
Bedrooms 3
Full Baths 3
Half Baths 1
Construction Status New Construction
HOA Fees $280/mo
HOA Y/N Yes
Year Built 2019
Available Date 2018-09-11
Annual Tax Amount $1
Tax Year 2017
Property Sub-Type Townhouse
Source First Multiple Listing Service
Property Description
Ready Now! "Bayfield C" Plan by Lennar in Caravelle @ Windward Park in Alpharetta. This 3-story rear entry townhome features 3 bedrooms plus a loft up and a bedroom with full bath on the Terrace Level. Kitchen has 42in painted cabinets, granite countertops and a large island plus a small deck overlooking the pool. The great room has an additional deck to give a nice breeze throughout, a granite fireplace and lots of windows. Residents will enjoy the array of amenities, great schools and fine dining. Lennar invites you to discover Caravelle. Stock photos.
Location
State GA
County Fulton
Area Caravelle
Lake Name None
Rooms
Bedroom Description Roommate Floor Plan,Split Bedroom Plan
Other Rooms None
Basement None
Dining Room Separate Dining Room
Kitchen Breakfast Bar, Cabinets Other, Pantry, Solid Surface Counters, View to Family Room
Interior
Interior Features Bookcases, Double Vanity, Entrance Foyer, High Ceilings 9 ft Upper, High Ceilings 10 ft Lower, High Ceilings 10 ft Main, Smart Home, Walk-In Closet(s)
Heating Central, Forced Air, Natural Gas, Zoned
Cooling Ceiling Fan(s), Zoned
Flooring Carpet, Hardwood
Fireplaces Number 1
Fireplaces Type Factory Built, Family Room, Gas Log, Glass Doors
Equipment Irrigation Equipment
Appliance Dishwasher, Disposal, Double Oven, Gas Range, Gas Water Heater, Microwave
Laundry Laundry Room, Upper Level
Exterior
Parking Features Garage, Garage Door Opener, Garage Faces Side
Garage Spaces 2.0
Fence None
Pool None
Community Features Homeowners Assoc, Near Trails/Greenway, Pool, Public Transportation
Utilities Available Cable Available, Electricity Available, Natural Gas Available, Sewer Available, Underground Utilities, Water Available
Waterfront Description None
View Y/N Yes
View Other
Roof Type Composition,Ridge Vents
Accessibility None
Handicap Access None
Porch Deck, Front Porch
Private Pool false
Building
Lot Description Landscaped
Story Three Or More
Architectural Style Townhouse, Traditional
Level or Stories Three Or More
Structure Type Brick Front,Cement Siding
Construction Status New Construction
Schools
Elementary Schools Creek View
Middle Schools Webb Bridge
High Schools Alpharetta
Others
HOA Fee Include Maintenance Structure,Maintenance Grounds,Termite
Senior Community no
Restrictions true
Tax ID 22 545011890686
Ownership Fee Simple
Financing no
Read Less
Want to know what your home might be worth? Contact us for a FREE valuation!

Our team is ready to help you sell your home for the highest possible price ASAP

Bought with Ostenson Real Estate Group, LLC.







