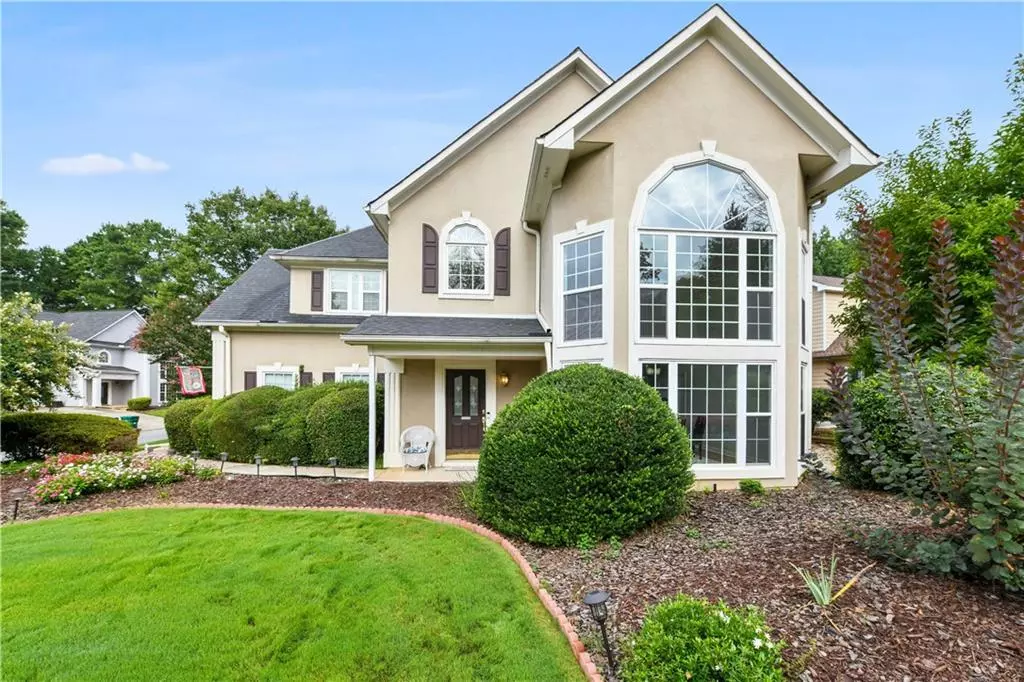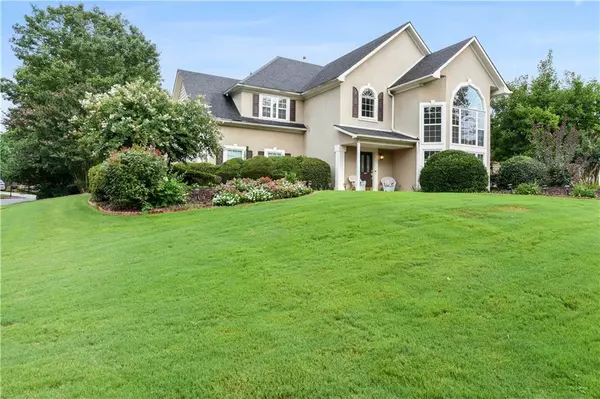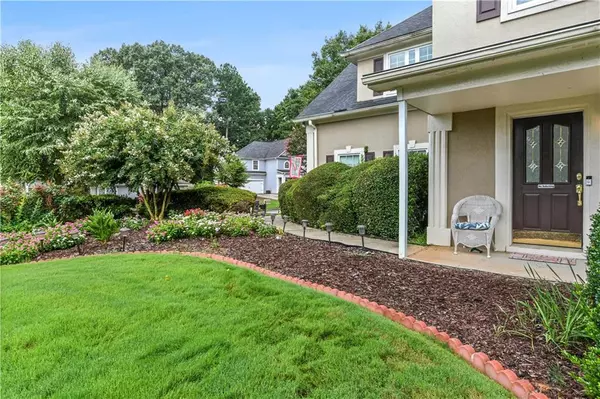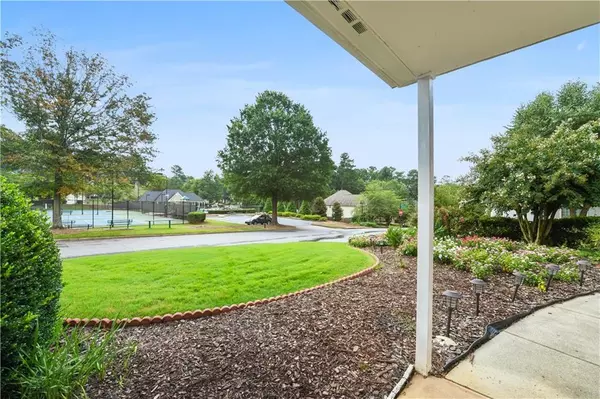$350,000
$357,000
2.0%For more information regarding the value of a property, please contact us for a free consultation.
11800 Red Maple Forest DR Johns Creek, GA 30005
3 Beds
2.5 Baths
2,358 SqFt
Key Details
Sold Price $350,000
Property Type Single Family Home
Sub Type Single Family Residence
Listing Status Sold
Purchase Type For Sale
Square Footage 2,358 sqft
Price per Sqft $148
Subdivision The Forest
MLS Listing ID 6648148
Sold Date 01/31/20
Style Colonial, Traditional
Bedrooms 3
Full Baths 2
Half Baths 1
Construction Status Resale
HOA Fees $47/ann
HOA Y/N Yes
Year Built 1990
Annual Tax Amount $3,273
Tax Year 2018
Lot Size 9,217 Sqft
Acres 0.2116
Property Sub-Type Single Family Residence
Source FMLS API
Property Description
Soaring 2-story ceilings in the dining room with a wall of windows greets you as you enter this meticulously maintained 3 bed/2.5 bath home which sits on a quiet cul-de-sac street. Freshly painted walls and hardwoods throughout the main level extend into the open concept family room w/ FP and kitchen w/ SS appliances, large peninsula, tons of cabinets and a breakfast nook! Upstairs features, large master en suite w/ 2nd FB and a newly renovated master bath which includes double vanity, large separate walk-in shower, gorgeous soaking tub and beautiful tile work throughout! There are 2 spacious secondary bedrooms and a nicely sized full bath. Also upstairs is a loft which makes a great home office or playroom for the kids! The level backyard is fenced for privacy and has a deck which is great for entertaining and BBQ's! Located in the desirable swim/tennis community, The Forest of North Fulton, this home is zone for some of GA top rated schools: Chattahoochee High, Taylor Road Middle, and Abbotts Hill Elem. Conveniently located to everything...Emory Hospital, great shopping and dining!
Location
State GA
County Fulton
Area The Forest
Lake Name None
Rooms
Bedroom Description None
Other Rooms None
Basement None
Dining Room Seats 12+, Separate Dining Room
Kitchen Breakfast Room, Cabinets Stain, Eat-in Kitchen, Other Surface Counters, Pantry, View to Family Room
Interior
Interior Features Cathedral Ceiling(s), Disappearing Attic Stairs, Double Vanity, Entrance Foyer 2 Story, High Ceilings 9 ft Main, High Ceilings 9 ft Upper, High Speed Internet, Walk-In Closet(s)
Heating Central, Natural Gas
Cooling Ceiling Fan(s), Central Air
Flooring Carpet, Ceramic Tile, Hardwood
Fireplaces Number 1
Fireplaces Type Family Room, Gas Starter, Great Room
Equipment None
Window Features None
Appliance Dishwasher, Disposal, Dryer, Gas Water Heater, Microwave, Refrigerator, Self Cleaning Oven, Washer
Laundry Laundry Room
Exterior
Exterior Feature Gas Grill
Parking Features Attached, Driveway, Garage, Garage Door Opener, Garage Faces Rear, Garage Faces Side
Garage Spaces 2.0
Fence Fenced
Pool None
Community Features Pool, Tennis Court(s)
Utilities Available Cable Available, Electricity Available, Natural Gas Available, Phone Available, Water Available
View Y/N Yes
View Rural
Roof Type Composition, Shingle
Street Surface Paved
Accessibility None
Handicap Access None
Porch Patio
Total Parking Spaces 2
Building
Lot Description Back Yard, Corner Lot, Cul-De-Sac, Landscaped, Level
Story Two
Sewer Public Sewer
Water Public
Architectural Style Colonial, Traditional
Level or Stories Two
Structure Type Frame, Stucco
Construction Status Resale
Schools
Elementary Schools Abbotts Hill
Middle Schools Taylor Road
High Schools Chattahoochee
Others
HOA Fee Include Swim/Tennis
Senior Community no
Restrictions true
Tax ID 11 064102340836
Special Listing Condition None
Read Less
Want to know what your home might be worth? Contact us for a FREE valuation!

Our team is ready to help you sell your home for the highest possible price ASAP

Bought with Keller Williams North Atlanta







