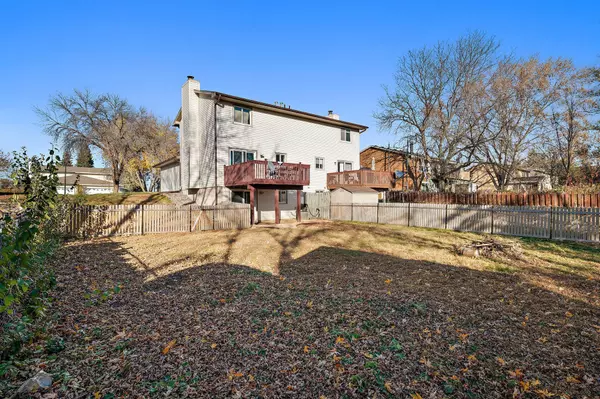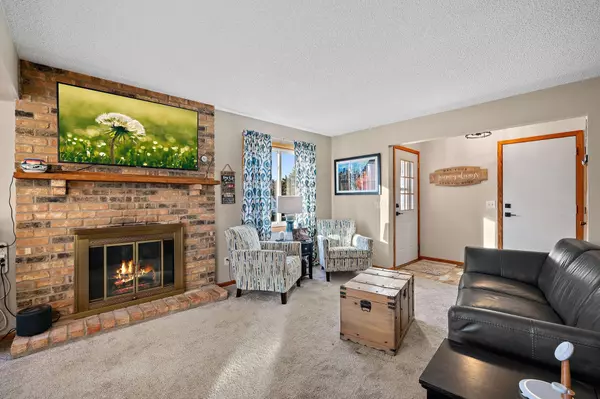
16591 Terrey Pine DR Eden Prairie, MN 55347
2 Beds
3 Baths
1,529 SqFt
Open House
Thu Nov 13, 5:00pm - 6:30pm
Fri Nov 14, 4:30pm - 6:30pm
UPDATED:
Key Details
Property Type Multi-Family
Sub Type Twin Home
Listing Status Active
Purchase Type For Sale
Square Footage 1,529 sqft
Price per Sqft $225
Subdivision Mitchell Lake Estates
MLS Listing ID 6817388
Bedrooms 2
Full Baths 1
Half Baths 1
Three Quarter Bath 1
Year Built 1980
Annual Tax Amount $3,525
Tax Year 2025
Contingent None
Lot Size 7,405 Sqft
Acres 0.17
Lot Dimensions 45X167X45X167
Property Sub-Type Twin Home
Property Description
Location
State MN
County Hennepin
Zoning Residential-Single Family
Rooms
Basement Block, Finished, Full, Walkout
Dining Room Kitchen/Dining Room
Interior
Heating Forced Air, Fireplace(s)
Cooling Central Air
Fireplaces Number 1
Fireplaces Type Brick, Living Room, Wood Burning
Fireplace Yes
Appliance Dishwasher, Dryer, Electric Water Heater, Microwave, Range, Refrigerator, Stainless Steel Appliances, Washer
Exterior
Parking Features Attached Garage
Garage Spaces 2.0
Fence Full, Privacy
Pool None
Roof Type Age 8 Years or Less
Building
Lot Description Irregular Lot
Story Two
Foundation 572
Sewer City Sewer/Connected
Water City Water/Connected
Level or Stories Two
Structure Type Brick/Stone,Vinyl Siding
New Construction false
Schools
School District Eden Prairie







