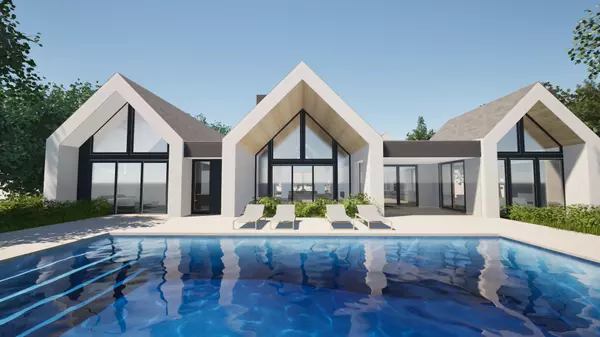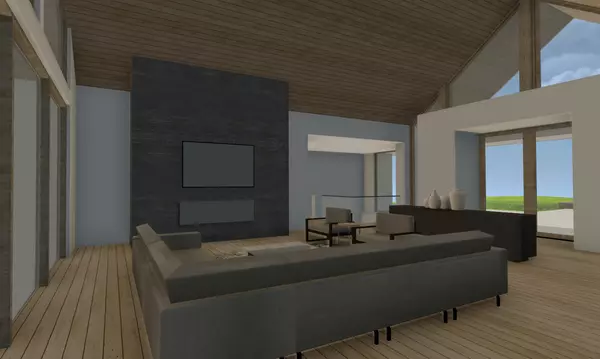
12743 Elevare CT Minnetonka, MN 55305
5 Beds
6 Baths
6,062 SqFt
UPDATED:
Key Details
Property Type Single Family Home
Sub Type Single Family Residence
Listing Status Active
Purchase Type For Sale
Square Footage 6,062 sqft
Price per Sqft $865
Subdivision Elevare
MLS Listing ID 6807936
Bedrooms 5
Full Baths 2
Half Baths 1
Three Quarter Bath 3
Annual Tax Amount $1,719
Tax Year 2025
Contingent None
Lot Size 1.200 Acres
Acres 1.2
Lot Dimensions 350x155
Property Sub-Type Single Family Residence
Property Description
Set on a 1+ acre wooded lot, this 5-bedroom home offers just over 6,000 finished sq ft of refined living. The vaulted great room with walls of glass opens to a chef's kitchen, walk-in pantry, and dining area designed for both everyday living and entertaining. The luxurious primary suite provides a serene retreat with spa-inspired finishes and natural light. A four-season sunroom with fireplace extends from the main living spaces, flowing effortlessly to the screen porch, south-facing patio, and in-ground pool—creating an exceptional indoor/outdoor experience perfect for afternoon sun and gatherings. The oversized three-stall garage offers abundant storage and workspace.
The lower level is designed for comfort and connection, featuring three additional bedrooms, a golf simulator, bar, game area, and media room, all complemented by a fitness space and sauna—ideal for entertaining or unwinding at home.
Located less than a mile south of Ridgedale, Elevare is a limited collection of 10 wooded homesites, blending architectural distinction, natural beauty, and proximity to Wayzata and Lake Minnetonka. A rare opportunity to experience modern design, serenity, and convenience in one remarkable setting. Additional lots and custom build opportunities available.
Home is available for occupancy in July of 2026.
Location
State MN
County Hennepin
Community Elevare
Zoning Residential-Single Family
Rooms
Basement Drain Tiled, Drainage System, Egress Window(s), Finished, Full, Concrete, Storage Space, Sump Basket, Sump Pump, Tray Ceiling(s)
Dining Room Kitchen/Dining Room
Interior
Heating Boiler, Forced Air, Fireplace(s), Radiant Floor, Radiant, Zoned
Cooling Central Air
Fireplaces Number 2
Fireplaces Type Gas, Insert, Living Room
Fireplace Yes
Appliance Air-To-Air Exchanger, Cooktop, Dishwasher, Disposal, Double Oven, Dryer, Exhaust Fan, Freezer, Gas Water Heater, Water Filtration System, Microwave, Range, Refrigerator, Washer, Water Softener Owned
Exterior
Parking Features Attached Garage, Asphalt, Concrete, Electric Vehicle Charging Station(s), Floor Drain, Finished Garage, Heated Garage, Insulated Garage
Garage Spaces 3.0
Fence Partial, Privacy
Pool Below Ground, Heated, Outdoor Pool
Roof Type Age 8 Years or Less,Architectural Shingle,Asphalt,Flat
Building
Lot Description Sod Included in Price, Many Trees, Underground Utilities
Story One
Foundation 3280
Sewer City Sewer/Connected
Water City Water/Connected
Level or Stories One
Structure Type Fiber Cement,Stucco
New Construction true
Schools
School District Hopkins







