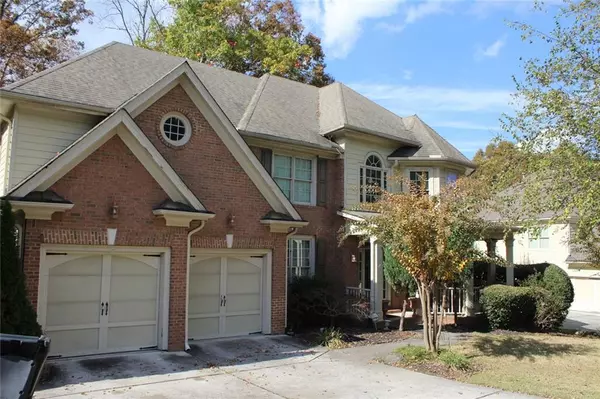
3411 Jim Moore RD Dacula, GA 30019
5 Beds
4 Baths
0.51 Acres Lot
UPDATED:
Key Details
Property Type Single Family Home
Sub Type Single Family Residence
Listing Status Active
Purchase Type For Sale
Subdivision Byy Huntfield At Ham Mill 19A
MLS Listing ID 7679944
Style Traditional,Modern
Bedrooms 5
Full Baths 4
Construction Status Resale
HOA Fees $1,125/ann
HOA Y/N Yes
Year Built 2005
Annual Tax Amount $8,212
Tax Year 2024
Lot Size 0.510 Acres
Acres 0.51
Property Sub-Type Single Family Residence
Source First Multiple Listing Service
Property Description
Location
State GA
County Gwinnett
Area Byy Huntfield At Ham Mill 19A
Lake Name None
Rooms
Bedroom Description Oversized Master
Other Rooms Other
Basement Unfinished
Main Level Bedrooms 1
Dining Room Open Concept
Kitchen Cabinets Other
Interior
Interior Features High Ceilings 10 ft Lower
Heating Forced Air
Cooling Central Air
Flooring Tile, Carpet, Hardwood
Fireplaces Number 1
Fireplaces Type Masonry
Equipment None
Window Features Wood Frames,Bay Window(s)
Appliance Dishwasher, Dryer, Gas Cooktop, Microwave, Gas Water Heater, Refrigerator
Laundry Laundry Closet
Exterior
Exterior Feature Balcony
Parking Features Garage
Garage Spaces 2.0
Fence None
Pool None
Community Features Clubhouse, Country Club, Golf, Lake, Tennis Court(s), Pool, Curbs
Utilities Available Electricity Available, Natural Gas Available, Sewer Available, Water Available, Phone Available, Cable Available, Underground Utilities
Waterfront Description None
View Y/N Yes
View Water
Roof Type Composition
Street Surface Asphalt
Accessibility Accessible Bedroom, Accessible Hallway(s), Accessible Kitchen
Handicap Access Accessible Bedroom, Accessible Hallway(s), Accessible Kitchen
Porch Deck
Total Parking Spaces 2
Private Pool false
Building
Lot Description Back Yard, Sloped
Story Two
Foundation Brick/Mortar
Sewer Public Sewer
Water Public
Architectural Style Traditional, Modern
Level or Stories Two
Structure Type Wood Siding
Construction Status Resale
Schools
Elementary Schools Puckett'S Mill
Middle Schools Osborne
High Schools Mill Creek
Others
HOA Fee Include Tennis,Swim
Senior Community no
Restrictions false








