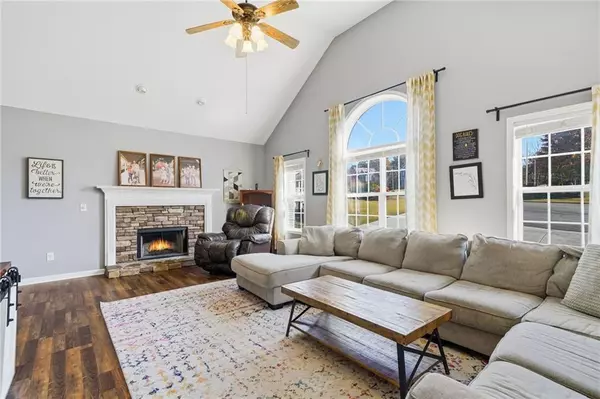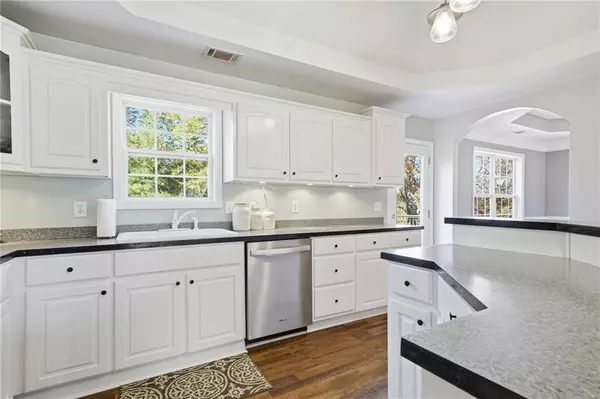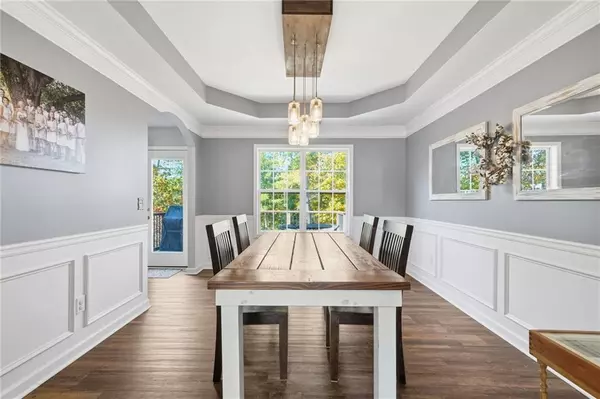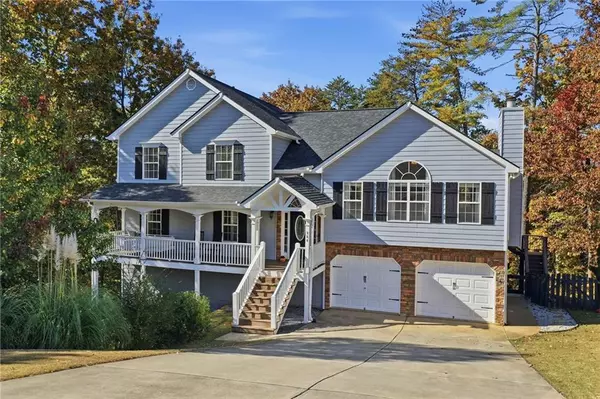
364 S Woods CT Jasper, GA 30143
3 Beds
3 Baths
2,262 SqFt
UPDATED:
Key Details
Property Type Single Family Home
Sub Type Single Family Residence
Listing Status Active
Purchase Type For Sale
Square Footage 2,262 sqft
Price per Sqft $198
Subdivision Henderson Woods
MLS Listing ID 7678965
Style Traditional
Bedrooms 3
Full Baths 3
Construction Status Resale
HOA Y/N No
Year Built 2003
Annual Tax Amount $2,251
Tax Year 2024
Lot Size 2.050 Acres
Acres 2.05
Property Sub-Type Single Family Residence
Source First Multiple Listing Service
Property Description
Inside, you'll find updated LVP flooring throughout the main living areas, a vaulted great room with a striking stack stone fireplace, and a separate dining room accented with a tray ceiling. The bright, open kitchen features white cabinetry, a breakfast bar, and space for a cozy eat-in breakfast area along with easy access to the back deck for outdoor dining or enjoying a cup of coffee in a relaxing setting.
The primary suite provides a nice retreat with a double vanity, soaking tub, and separate shower, while the additional bedrooms are comfortably sized. A versatile den or recreation room and a dedicated office—easily used as a fourth bedroom—are conveniently located near the third full bath. This area is a perfect space for guests or in-laws to have their private space.
Additional highlights include a large laundry room with sink and storage, an oversized two-car garage, and a spacious unfinished basement ideal for a workshop, storage, or future expansion.
Recent updates offer peace of mind and added value, including a new roof (2020), interior paint (2022), new back deck (2023), and new appliances (2024).
With a private setting, seasonal mountain views, and thoughtful updates throughout, this home combines comfort, function, and style—making it a wonderful North Georgia find at an exceptional price.
Location
State GA
County Pickens
Area Henderson Woods
Lake Name None
Rooms
Bedroom Description In-Law Floorplan
Other Rooms None
Basement Daylight, Exterior Entry, Interior Entry, Partial, Unfinished, Walk-Out Access
Dining Room Open Concept, Separate Dining Room
Kitchen Breakfast Bar, Cabinets White, Eat-in Kitchen, Pantry, View to Family Room
Interior
Interior Features Double Vanity, Entrance Foyer, High Ceilings 9 ft Main, High Speed Internet, Tray Ceiling(s), Vaulted Ceiling(s), Walk-In Closet(s)
Heating Central, Forced Air, Propane
Cooling Ceiling Fan(s), Central Air
Flooring Ceramic Tile, Hardwood, Luxury Vinyl
Fireplaces Number 1
Fireplaces Type Factory Built, Gas Starter, Living Room
Equipment None
Window Features Double Pane Windows,Insulated Windows
Appliance Dishwasher, Dryer, Electric Range, Microwave, Refrigerator, Washer
Laundry Laundry Room, Sink
Exterior
Exterior Feature Private Entrance, Private Yard, Rain Gutters, Rear Stairs
Parking Features Attached, Garage, Garage Door Opener, Garage Faces Front
Garage Spaces 2.0
Fence Back Yard, Wood
Pool None
Community Features Street Lights
Utilities Available Cable Available, Electricity Available, Phone Available, Underground Utilities, Water Available
Waterfront Description None
View Y/N Yes
View Mountain(s), Trees/Woods
Roof Type Composition,Shingle
Street Surface Asphalt,Paved
Accessibility None
Handicap Access None
Porch Covered, Deck, Front Porch
Private Pool false
Building
Lot Description Back Yard, Landscaped, Mountain Frontage, Private, Sloped
Story Multi/Split
Foundation Concrete Perimeter
Sewer Septic Tank
Water Public
Architectural Style Traditional
Level or Stories Multi/Split
Structure Type Cement Siding,Frame,HardiPlank Type
Construction Status Resale
Schools
Elementary Schools Harmony - Pickens
Middle Schools Jasper
High Schools Pickens
Others
Senior Community no
Restrictions false
Tax ID 063 102 116








