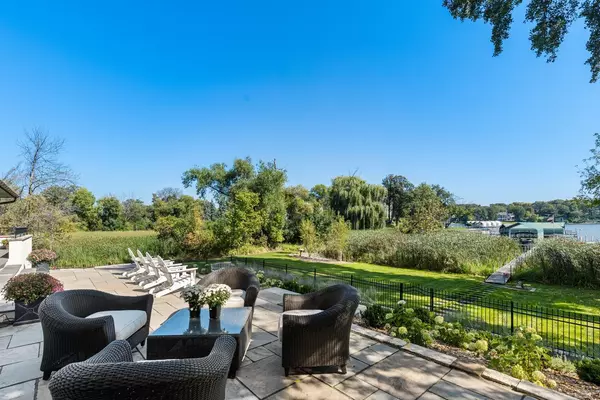
1074 Wildhurst TRL Orono, MN 55364
4 Beds
6 Baths
3,401 SqFt
UPDATED:
Key Details
Property Type Single Family Home
Sub Type Single Family Residence
Listing Status Coming Soon
Purchase Type For Sale
Square Footage 3,401 sqft
Price per Sqft $1,027
Subdivision Wildhurst Estates
MLS Listing ID 6791566
Bedrooms 4
Full Baths 3
Half Baths 1
Three Quarter Bath 2
Year Built 2002
Annual Tax Amount $24,273
Tax Year 2025
Contingent None
Lot Size 2.550 Acres
Acres 2.55
Lot Dimensions Irregular
Property Sub-Type Single Family Residence
Property Description
Location
State MN
County Hennepin
Zoning Residential-Single Family
Body of Water Minnetonka
Rooms
Basement Block, Drain Tiled, Full, Storage Space, Sump Pump, Unfinished
Dining Room Eat In Kitchen, Separate/Formal Dining Room
Interior
Heating Forced Air
Cooling Central Air
Fireplaces Number 1
Fireplaces Type Gas, Living Room
Fireplace Yes
Appliance Air-To-Air Exchanger, Cooktop, Dishwasher, Disposal, Double Oven, Dryer, Gas Water Heater, Iron Filter, Microwave, Range, Refrigerator, Stainless Steel Appliances, Wall Oven, Washer, Water Softener Owned
Exterior
Parking Features Attached Garage, Asphalt, Floor Drain, Garage Door Opener, Heated Garage, Insulated Garage
Garage Spaces 4.0
Fence Full
Waterfront Description Lake Front
Roof Type Age 8 Years or Less
Road Frontage No
Building
Lot Description Irregular Lot
Story Two
Foundation 1945
Sewer City Sewer - In Street
Water Well
Level or Stories Two
Structure Type Stucco
New Construction false
Schools
School District Westonka







