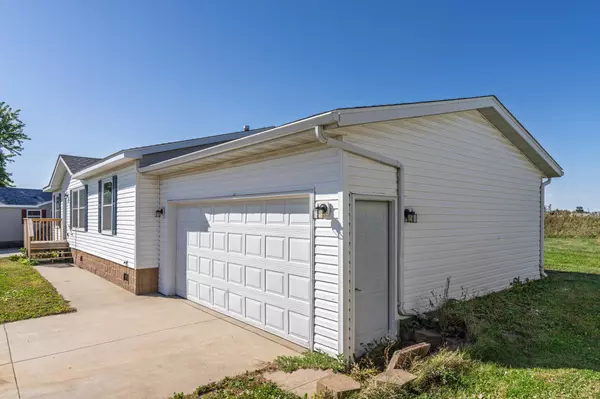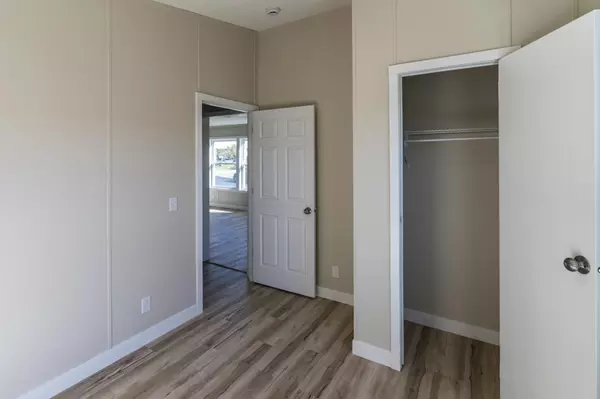
12 1/2 S Fork DR SE Kasson, MN 55944
3 Beds
2 Baths
1,056 SqFt
UPDATED:
Key Details
Property Type Single Family Home
Sub Type Single Family Residence
Listing Status Contingent
Purchase Type For Sale
Square Footage 1,056 sqft
Price per Sqft $212
Subdivision South Fork 2Nd Sub Cic #13
MLS Listing ID 6803354
Bedrooms 3
Full Baths 1
Three Quarter Bath 1
HOA Fees $35/mo
Year Built 2002
Annual Tax Amount $2,416
Tax Year 2025
Contingent Inspection
Lot Size 9,583 Sqft
Acres 0.22
Lot Dimensions 66x109
Property Sub-Type Single Family Residence
Property Description
Enjoy the sleek look and functionality of brand-new stainless steel appliances, luxury vinyl plank flooring, and custom kitchen cabinets and countertops. Both bathrooms have been completely remodeled, offering stylish fixtures and finishes.
Additional upgrades include new windows and doors, a new AC and furnace for year-round comfort, and an attached 2-stall garage for convenience and storage.
Nestled in a quiet neighborhood just off Hwy 14, this home offers easy access to local amenities and is only a short 15-minute drive to Rochester.
Don't miss your chance to own this move-in-ready gem!
Location
State MN
County Dodge
Zoning Residential-Single Family
Rooms
Basement None
Interior
Heating Forced Air
Cooling Central Air
Fireplace No
Appliance Dishwasher, Disposal, Dryer, Microwave, Range, Washer
Exterior
Parking Features Attached Garage
Garage Spaces 2.0
Building
Story One
Foundation 1056
Sewer City Sewer/Connected
Water City Water/Connected
Level or Stories One
Structure Type Vinyl Siding
New Construction false
Schools
School District Kasson-Mantorville
Others
HOA Fee Include Other







