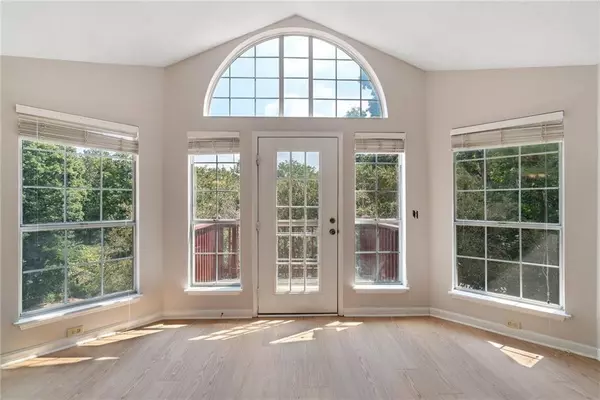
712 Cypress Pointe ST Alpharetta, GA 30022
2 Beds
2 Baths
880 SqFt
UPDATED:
Key Details
Property Type Condo
Sub Type Condominium
Listing Status Active
Purchase Type For Sale
Square Footage 880 sqft
Price per Sqft $258
Subdivision Rivermont Village
MLS Listing ID 7649578
Style Contemporary,Mid-Rise (up to 5 stories)
Bedrooms 2
Full Baths 2
Construction Status Resale
HOA Fees $360/mo
HOA Y/N Yes
Year Built 1985
Annual Tax Amount $2,523
Tax Year 2024
Lot Size 879 Sqft
Acres 0.0202
Property Sub-Type Condominium
Source First Multiple Listing Service
Property Description
The generous living and dining areas offer plenty of space to gather or unwind, while the NO RENTAL RESTRICTIONS make this property a rare find for both investors and long-term residents.
Step outside and enjoy unbeatable convenience—restaurants, shopping, and everyday essentials are just a short walk away. You'll also have exclusive access to Rivermont's private 27-acre riverfront park on the Chattahoochee River, complete with scenic trails, playgrounds, picnic spots, and a fishing dock. Located just minutes from GA-400, North Point Mall, downtown Alpharetta, Avalon, excellent schools, and walking trails
Community amenities round out the lifestyle with a clubhouse, pool, and fitness center—everything you need to relax, recharge, and stay active.
This condo truly has it all: location, lifestyle, and investment potential. Schedule your tour today before it's gone!
Location
State GA
County Fulton
Area Rivermont Village
Lake Name None
Rooms
Bedroom Description Master on Main,Roommate Floor Plan
Other Rooms None
Basement None
Main Level Bedrooms 2
Dining Room Separate Dining Room
Kitchen Breakfast Bar, Cabinets Stain, Other Surface Counters, View to Family Room
Interior
Interior Features High Ceilings 9 ft Main, High Speed Internet
Heating Central, Electric
Cooling Ceiling Fan(s), Central Air
Flooring Carpet, Hardwood
Fireplaces Number 1
Fireplaces Type Factory Built
Equipment None
Window Features None
Appliance Dishwasher, Disposal, Dryer, Electric Cooktop, Microwave, Refrigerator, Self Cleaning Oven, Washer
Laundry In Kitchen
Exterior
Exterior Feature Private Entrance
Parking Features Assigned
Fence None
Pool None
Community Features Near Schools, Near Shopping, Near Trails/Greenway, Pool
Utilities Available Cable Available, Electricity Available, Phone Available, Water Available, Other
Waterfront Description None
View Y/N Yes
View Other
Roof Type Composition
Street Surface Paved
Accessibility None
Handicap Access None
Porch Deck
Total Parking Spaces 1
Private Pool false
Building
Lot Description Other
Story One
Foundation Slab
Sewer Public Sewer
Water Public
Architectural Style Contemporary, Mid-Rise (up to 5 stories)
Level or Stories One
Structure Type Cedar
Construction Status Resale
Schools
Elementary Schools Barnwell
Middle Schools Haynes Bridge
High Schools Centennial
Others
HOA Fee Include Reserve Fund,Swim,Water
Senior Community no
Restrictions false
Tax ID 12 322208871346
Ownership Fee Simple
Acceptable Financing 1031 Exchange, Cash, Conventional, VA Loan, Other
Listing Terms 1031 Exchange, Cash, Conventional, VA Loan, Other
Financing yes








