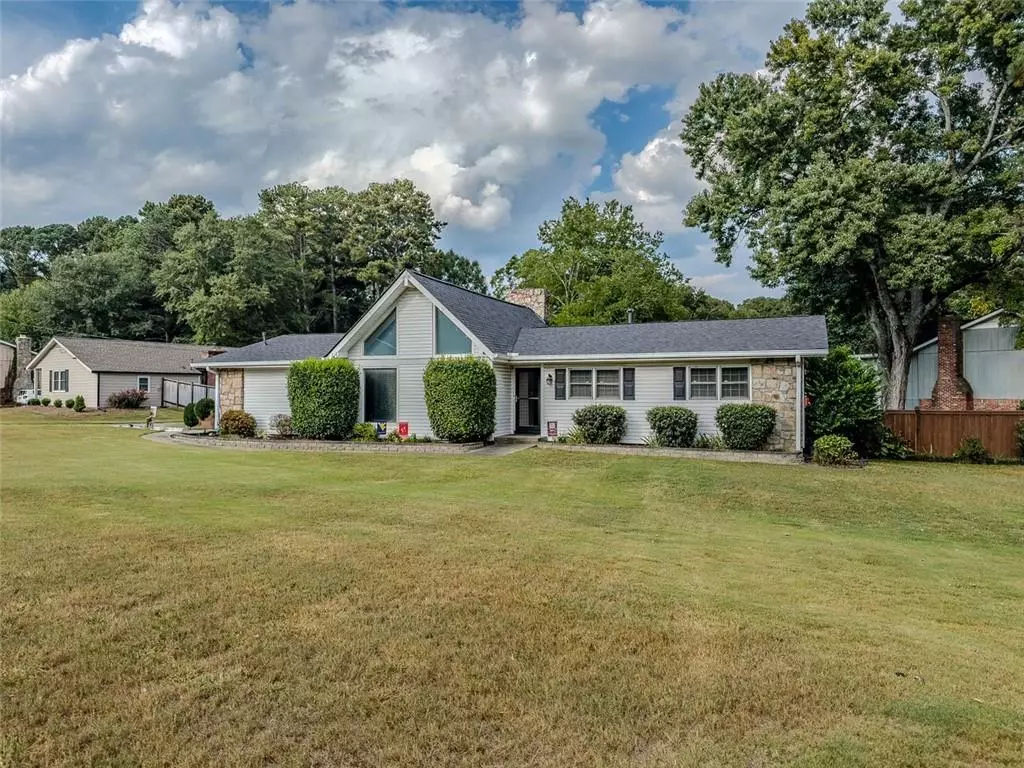
2256 WINDSOR DR Snellville, GA 30078
3 Beds
2 Baths
1,666 SqFt
UPDATED:
Key Details
Property Type Single Family Home
Sub Type Single Family Residence
Listing Status Active
Purchase Type For Sale
Square Footage 1,666 sqft
Price per Sqft $213
Subdivision Windsor Forest
MLS Listing ID 7653967
Style Traditional
Bedrooms 3
Full Baths 2
Construction Status Resale
HOA Y/N No
Year Built 1973
Annual Tax Amount $3,745
Tax Year 2024
Lot Size 0.610 Acres
Acres 0.61
Property Sub-Type Single Family Residence
Source First Multiple Listing Service
Property Description
Outside, you'll find a detached, fully wired 16 by 28 workshop complete with an 8 by 20 covered patio—ideal for hobbies or extra storage. Enjoy cozy evenings by the stunning floor-to-ceiling stacked stone gas fireplace, or step into the backyard oasis. Perfect for entertaining, the level paver patio offers plenty of space to fire up the gas grill or gather around the large firepit to make lasting memories with friends and family. As an added bonus the home has built-in speakers throughout, pre-wired for surround sound to elevate your entertainment experience.
Comfort, style, and a prime location combined into one perfect package.
Location
State GA
County Gwinnett
Area Windsor Forest
Lake Name None
Rooms
Bedroom Description Oversized Master
Other Rooms Shed(s), Outbuilding
Basement Crawl Space
Main Level Bedrooms 3
Dining Room Open Concept
Kitchen Cabinets White, Laminate Counters, Pantry
Interior
Interior Features Disappearing Attic Stairs, Beamed Ceilings, Cathedral Ceiling(s), Entrance Foyer, Sound System, Walk-In Closet(s)
Heating Natural Gas
Cooling Central Air
Flooring Luxury Vinyl, Carpet
Fireplaces Number 1
Fireplaces Type Gas Log, Great Room, Stone, Raised Hearth
Equipment None
Window Features Aluminum Frames,Double Pane Windows
Appliance Dishwasher, Electric Cooktop, Electric Oven, Gas Water Heater, Microwave
Laundry Laundry Room
Exterior
Exterior Feature Rain Gutters, Other, Storage
Parking Features Attached, Garage Door Opener, Garage, Kitchen Level, Level Driveway, Garage Faces Side
Garage Spaces 2.0
Fence Fenced, Chain Link, Back Yard, Privacy, Wood
Pool None
Community Features None
Utilities Available Cable Available, Electricity Available, Natural Gas Available
Waterfront Description None
View Y/N Yes
View Neighborhood
Roof Type Shingle
Street Surface Asphalt
Accessibility None
Handicap Access None
Porch Covered, Patio
Total Parking Spaces 2
Private Pool false
Building
Lot Description Back Yard, Corner Lot, Level, Landscaped, Front Yard
Story One
Foundation Slab
Sewer Septic Tank
Water Public
Architectural Style Traditional
Level or Stories One
Structure Type Vinyl Siding,Stone
Construction Status Resale
Schools
Elementary Schools Pharr
Middle Schools Couch
High Schools Grayson
Others
Senior Community no
Restrictions false
Tax ID R5058 073








