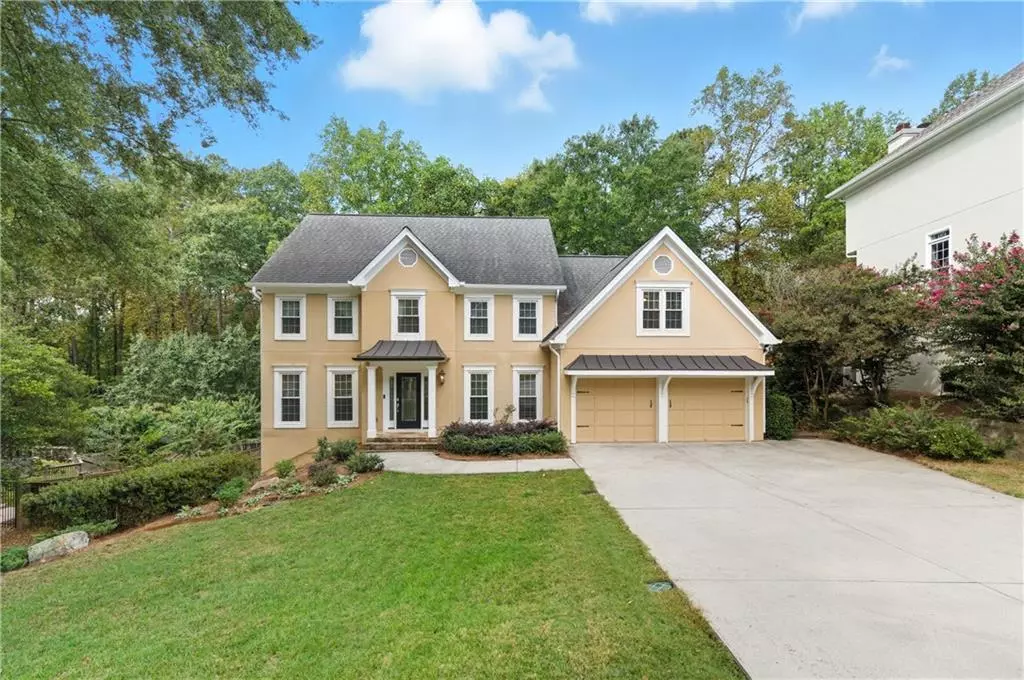
3320 Arborwoods DR Alpharetta, GA 30022
6 Beds
4 Baths
3,667 SqFt
Open House
Sat Sep 27, 2:00pm - 5:00pm
UPDATED:
Key Details
Property Type Single Family Home
Sub Type Single Family Residence
Listing Status Active
Purchase Type For Sale
Square Footage 3,667 sqft
Price per Sqft $197
Subdivision Hartridge
MLS Listing ID 7655018
Style Traditional
Bedrooms 6
Full Baths 4
Construction Status Resale
HOA Fees $1,050/ann
HOA Y/N Yes
Year Built 1986
Annual Tax Amount $5,142
Tax Year 2024
Lot Size 0.434 Acres
Acres 0.4336
Property Sub-Type Single Family Residence
Source First Multiple Listing Service
Property Description
Step inside to find new hardwood floors flowing across the main level, where a traditional living room, dining room, and den create warm gathering spaces. The two-story family room, anchored by a stunning fireplace, is bathed in natural light. At the heart of the home, the updated kitchen shines with high-end cabinetry, stainless steel appliances, and designer fixtures. A main-level bedroom with a full bath provides comfort for guests.
Upstairs, the spacious owner's suite is a true retreat with a beautifully updated bathroom featuring separate vanities, a walk-in shower, soaking tub, and fresh tile underfoot. All four bathrooms throughout the home have been tastefully updated, adding a touch of luxury to everyday living. A large flex space over the garage offers endless possibilities — from media room to playroom to sixth bedroom.
Downstairs, the fully finished terrace level doubles as an in-law suite, complete with a kitchen, full bath, and even a custom Murphy bed that can remain with the home.
Step outside to a screened porch with Trex decking, a grilling deck, and even a greenhouse crafted from the home's original windows. Facing east, the home greets every day with spectacular sunrises and fills with natural light throughout.
All this in Hartridge, one of Alpharetta's most beloved neighborhoods, with top-rated public and private schools nearby, plus Newtown Park, shopping, and dining just minutes away.
This is more than a house — it's a lifestyle of gracious living and Southern hospitality at its finest.
Location
State GA
County Fulton
Area Hartridge
Lake Name None
Rooms
Bedroom Description In-Law Floorplan
Other Rooms Greenhouse
Basement Daylight, Exterior Entry, Finished, Finished Bath, Full, Walk-Out Access
Main Level Bedrooms 1
Dining Room Seats 12+, Separate Dining Room
Kitchen Breakfast Room, Cabinets White, Eat-in Kitchen, Kitchen Island, Other Surface Counters, Pantry Walk-In, View to Family Room
Interior
Interior Features Crown Molding, Disappearing Attic Stairs, Double Vanity, Entrance Foyer, High Ceilings 9 ft Main, High Ceilings 9 ft Upper, High Speed Internet, Recessed Lighting, Track Lighting, Tray Ceiling(s), Vaulted Ceiling(s), Walk-In Closet(s)
Heating Central, Forced Air, Natural Gas, Zoned
Cooling Ceiling Fan(s), Central Air, Dual, Electric, Zoned
Flooring Carpet, Ceramic Tile, Hardwood
Fireplaces Number 1
Fireplaces Type Blower Fan, Family Room, Gas Log, Gas Starter, Raised Hearth
Equipment None
Window Features Double Pane Windows
Appliance Dishwasher, Disposal, Dryer, Electric Oven, Gas Range, Gas Water Heater, Microwave, Refrigerator, Self Cleaning Oven, Washer
Laundry Electric Dryer Hookup, In Kitchen, Laundry Room, Main Level
Exterior
Exterior Feature Lighting, Private Entrance, Private Yard, Rain Gutters, Rear Stairs
Parking Features Attached, Garage, Garage Door Opener, Garage Faces Front, Kitchen Level
Garage Spaces 2.0
Fence Back Yard, Chain Link
Pool None
Community Features Clubhouse, Homeowners Assoc, Near Schools, Near Shopping, Near Trails/Greenway, Playground, Pool, Street Lights, Swim Team, Tennis Court(s)
Utilities Available Cable Available, Electricity Available, Natural Gas Available, Phone Available, Sewer Available, Underground Utilities, Water Available
Waterfront Description None
View Y/N Yes
View Trees/Woods
Roof Type Composition,Shingle
Street Surface Asphalt
Accessibility None
Handicap Access None
Porch Covered, Deck, Front Porch, Screened, Terrace
Private Pool false
Building
Lot Description Back Yard, Front Yard, Landscaped, Rectangular Lot, Wooded
Story Two
Foundation Block, Concrete Perimeter
Sewer Public Sewer
Water Public
Architectural Style Traditional
Level or Stories Two
Structure Type Stucco
Construction Status Resale
Schools
Elementary Schools Hillside
Middle Schools Holcomb Bridge
High Schools Centennial
Others
HOA Fee Include Insurance,Maintenance Grounds,Maintenance Structure,Reserve Fund,Swim,Tennis,Trash
Senior Community no
Restrictions true








