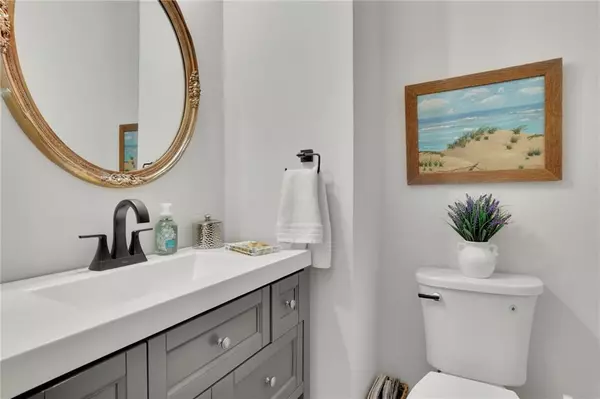
6213 Forest Hills DR Peachtree Corners, GA 30092
4 Beds
2.5 Baths
3,275 SqFt
UPDATED:
Key Details
Property Type Townhouse
Sub Type Townhouse
Listing Status Active
Purchase Type For Sale
Square Footage 3,275 sqft
Price per Sqft $174
Subdivision Forest Hills
MLS Listing ID 7654638
Style Townhouse,Traditional
Bedrooms 4
Full Baths 2
Half Baths 1
Construction Status Updated/Remodeled
HOA Fees $264/mo
HOA Y/N Yes
Year Built 1987
Annual Tax Amount $6,178
Tax Year 2024
Lot Size 3,484 Sqft
Acres 0.08
Property Sub-Type Townhouse
Source First Multiple Listing Service
Property Description
You won't believe this is a townhome- very open and over 3000 square feet of living- most on MAIN level! Primary on Main opens to screened porch! Perfect for those coffee mornings or winding down in the evening! Small and friendly community, walk to LIFETIME and play pickleball!
Agent/Owner has renovated and is priced way below market for a renovated unit!
New roof 2025, furnace, new flooring, all new paint interior, landscaping updated, doors, hardware and all new switches, electrical and lighting throughout. Built out basement office and ready to add full bath with stub already in place!
Only 2 units per building with fire wall- very quiet and private! sidewalks, gazebo and trails for dog walking!
Shops of Peachtree Corners, The Forum, restaurants and the new ROAM location all within a few blocks!
Location
State GA
County Gwinnett
Area Forest Hills
Lake Name None
Rooms
Bedroom Description Master on Main,Oversized Master,Roommate Floor Plan
Other Rooms Other
Basement Bath/Stubbed, Daylight, Driveway Access, Finished, Partial
Main Level Bedrooms 1
Dining Room Open Concept, Seats 12+
Kitchen Eat-in Kitchen, Other
Interior
Interior Features Crown Molding, Disappearing Attic Stairs, Entrance Foyer 2 Story, High Ceilings 9 ft Main, High Speed Internet, His and Hers Closets, Vaulted Ceiling(s), Walk-In Closet(s)
Heating Central, Forced Air, Natural Gas
Cooling Ceiling Fan(s), Central Air, Dual, Electric
Flooring Luxury Vinyl
Fireplaces Number 1
Fireplaces Type Brick, Family Room, Gas Log, Gas Starter, Glass Doors
Equipment None
Window Features Bay Window(s),ENERGY STAR Qualified Windows
Appliance Dishwasher, Disposal, Electric Cooktop, Microwave, Refrigerator
Laundry In Hall, Laundry Room, Main Level
Exterior
Exterior Feature Private Yard
Parking Features Garage, Garage Door Opener, Garage Faces Side
Garage Spaces 2.0
Fence None
Pool None
Community Features Homeowners Assoc
Utilities Available Electricity Available, Natural Gas Available, Sewer Available, Water Available
Waterfront Description None
View Y/N Yes
View Trees/Woods
Roof Type Composition,Shingle
Street Surface Paved
Accessibility Accessible Bedroom, Accessible Closets, Accessible Full Bath, Accessible Kitchen
Handicap Access Accessible Bedroom, Accessible Closets, Accessible Full Bath, Accessible Kitchen
Porch Covered, Deck, Enclosed, Front Porch, Screened
Total Parking Spaces 2
Private Pool false
Building
Lot Description Back Yard, Private, Wooded
Story Three Or More
Foundation Brick/Mortar, Concrete Perimeter
Sewer Public Sewer
Water Public
Architectural Style Townhouse, Traditional
Level or Stories Three Or More
Structure Type Brick,Cement Siding
Construction Status Updated/Remodeled
Schools
Elementary Schools Peachtree
Middle Schools Pinckneyville
High Schools Norcross
Others
HOA Fee Include Maintenance Grounds,Reserve Fund,Sewer,Trash,Water
Senior Community no
Restrictions true
Tax ID R6304F035
Ownership Fee Simple
Acceptable Financing 1031 Exchange, Cash, Conventional
Listing Terms 1031 Exchange, Cash, Conventional
Financing yes








