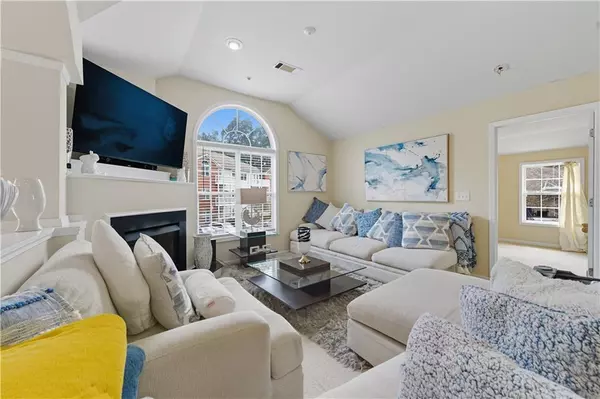
1414 Orchard Park DR Stone Mountain, GA 30083
2 Beds
2 Baths
1,181 SqFt
UPDATED:
Key Details
Property Type Townhouse
Sub Type Townhouse
Listing Status Active
Purchase Type For Sale
Square Footage 1,181 sqft
Price per Sqft $160
Subdivision Orchard Park Ii
MLS Listing ID 7653411
Style Traditional
Bedrooms 2
Full Baths 2
Construction Status Resale
HOA Fees $4,200/ann
HOA Y/N Yes
Year Built 2006
Annual Tax Amount $1,851
Tax Year 2024
Lot Size 1,306 Sqft
Acres 0.03
Property Sub-Type Townhouse
Source First Multiple Listing Service
Property Description
Experience elevated living in this stunning top-floor condo, where soaring vaulted ceilings and dramatic architectural details set the stage for a truly refined lifestyle. Step inside to find a light-filled open floor plan with a cozy family room and a statement fireplace framed by graceful archway and columns—perfectly blending warmth and sophistication.
The chef-inspired kitchen features a spacious breakfast bar, oak cabinetry, and pantry, seamlessly overlooking the formal dining area and family room—ideal for entertaining.
The lavish primary suite is a serene escape, complete with a spa-style bath offering a garden tub/shower combination, single vanity, and a large walk-in closet. The expansive secondary bedroom enjoys abundant natural light and a nearby guest bath with a sleek stand-up shower.
Outdoor living is elevated with a private patio—perfect for enjoying morning coffee or sunset cocktails. Peace of mind comes with recent upgrades, including a BRAND NEW water heater and BRAND NEW AC unit.
This penthouse combines elegance, comfort, and convenience in a highly desirable location—don't miss the opportunity to make it yours.
Location
State GA
County Dekalb
Area Orchard Park Ii
Lake Name None
Rooms
Bedroom Description Oversized Master,Roommate Floor Plan,Split Bedroom Plan
Other Rooms None
Basement None
Main Level Bedrooms 2
Dining Room Separate Dining Room
Kitchen Breakfast Room, Cabinets Other
Interior
Interior Features Vaulted Ceiling(s), Walk-In Closet(s)
Heating Natural Gas
Cooling Central Air
Flooring Carpet, Laminate
Fireplaces Number 1
Fireplaces Type Family Room
Equipment None
Window Features Double Pane Windows
Appliance Gas Oven, Gas Water Heater, Microwave
Laundry Main Level
Exterior
Exterior Feature Balcony
Parking Features None
Fence None
Pool None
Community Features Other
Utilities Available Underground Utilities
Waterfront Description None
View Y/N Yes
View Other
Roof Type Composition
Street Surface Paved
Accessibility None
Handicap Access None
Porch Patio
Private Pool false
Building
Lot Description Other
Story One and One Half
Foundation None
Sewer Public Sewer
Water Public
Architectural Style Traditional
Level or Stories One and One Half
Structure Type Vinyl Siding
Construction Status Resale
Schools
Elementary Schools Idlewood
Middle Schools Tucker
High Schools Tucker
Others
HOA Fee Include Trash,Water
Senior Community no
Restrictions true
Tax ID 18 141 16 024
Ownership Fee Simple
Financing yes








