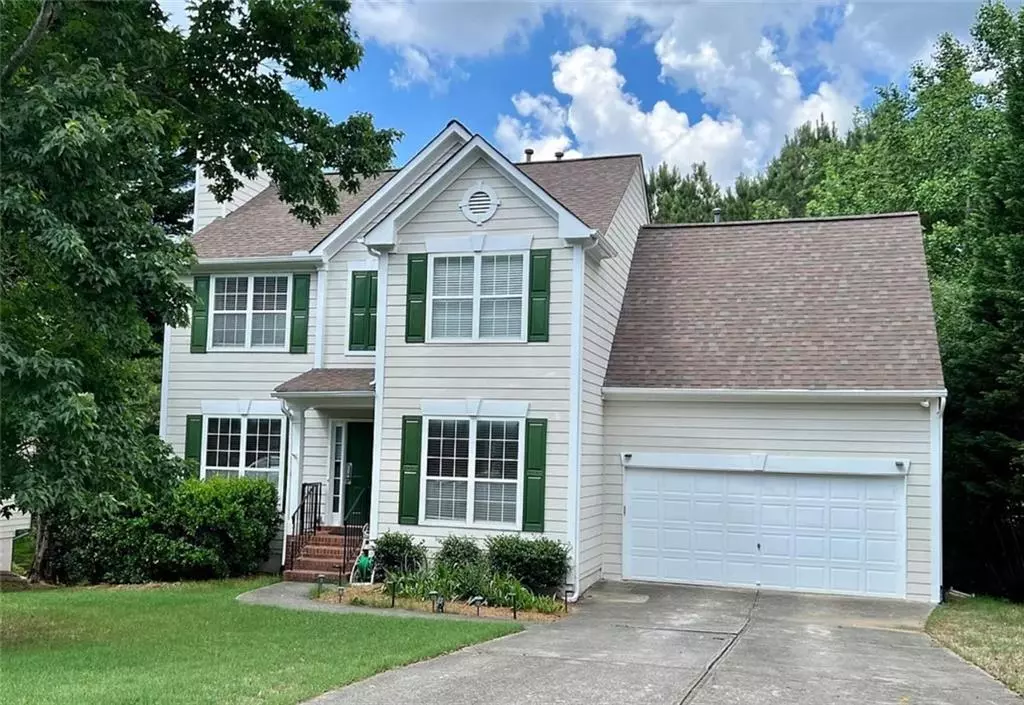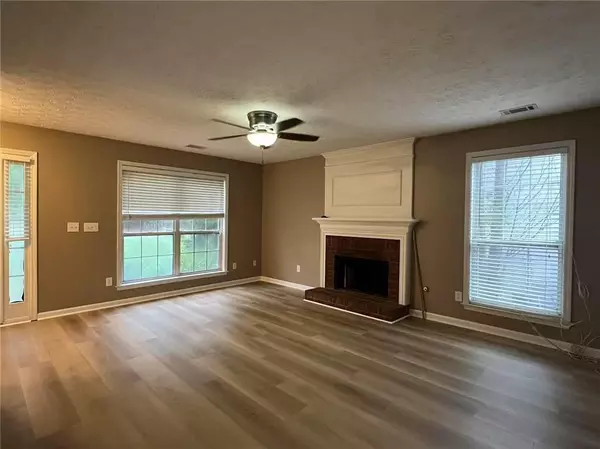5361 Grey Stag CT Suwanee, GA 30024
4 Beds
3.5 Baths
2,619 SqFt
UPDATED:
Key Details
Property Type Single Family Home
Sub Type Single Family Residence
Listing Status Active
Purchase Type For Rent
Square Footage 2,619 sqft
Subdivision Deer Valley
MLS Listing ID 7629703
Style Traditional
Bedrooms 4
Full Baths 3
Half Baths 1
HOA Y/N No
Year Built 1998
Available Date 2025-08-08
Lot Size 10,890 Sqft
Acres 0.25
Property Sub-Type Single Family Residence
Source First Multiple Listing Service
Property Description
Located in a desirable Swim/Tennis community within the top-rated "North Gwinnett" High School district!
This beautiful home features brand new flooring on the main level and fresh interior paint.
The spacious family room offers a cozy fireplace, while the separate formal dining room and sunroom adjacent to the deck provide ample space for entertaining.
Upstairs, the oversized master suite boasts a large bathroom with double vanities, a separate shower, and a bathtub. Three additional generously sized bedrooms are perfect for family or guests.
The finished basement includes a wet bar, a large living area, and a full bathroom—ideal for a media room, guest suite, or home office.
Enjoy walking distance to Settles Bridge Park, featuring a skate park, playground, dog park, and more!
Location
State GA
County Gwinnett
Area Deer Valley
Lake Name None
Rooms
Bedroom Description Oversized Master
Other Rooms None
Basement Finished, Full, Walk-Out Access
Dining Room Separate Dining Room
Kitchen Breakfast Room, Cabinets White, Kitchen Island, Other Surface Counters, Pantry
Interior
Interior Features Double Vanity, Entrance Foyer, Entrance Foyer 2 Story, Walk-In Closet(s)
Heating Central
Cooling Ceiling Fan(s), Central Air
Flooring Hardwood
Fireplaces Number 1
Fireplaces Type Family Room
Equipment None
Window Features Insulated Windows
Appliance Dishwasher, Disposal, Dryer, Electric Water Heater, Gas Oven, Gas Range, Microwave, Refrigerator, Washer
Laundry In Hall, Laundry Closet, Upper Level
Exterior
Exterior Feature Awning(s), Garden, Lighting, Rain Gutters
Parking Features Driveway, Garage, Garage Door Opener
Garage Spaces 2.0
Fence None
Pool None
Community Features Dog Park, Homeowners Assoc, Near Schools, Near Trails/Greenway, Playground, Pool, Tennis Court(s)
Utilities Available Electricity Available, Natural Gas Available, Sewer Available, Water Available
Waterfront Description None
View Y/N Yes
View Neighborhood, Trees/Woods
Roof Type Composition
Street Surface Concrete
Accessibility None
Handicap Access None
Porch Covered
Private Pool false
Building
Lot Description Private
Story Two
Architectural Style Traditional
Level or Stories Two
Structure Type Cement Siding
Schools
Elementary Schools Riverside - Gwinnett
Middle Schools North Gwinnett
High Schools North Gwinnett
Others
Senior Community no
Tax ID R7311 276







