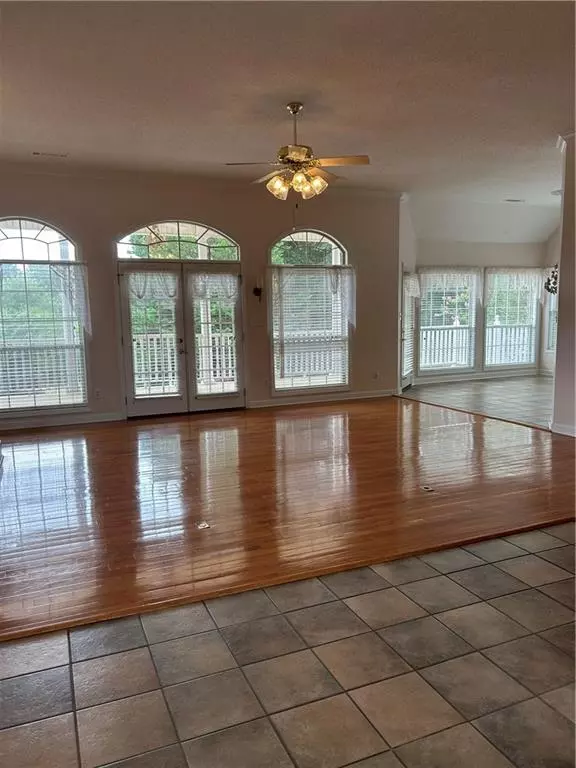
1315 Edwin CT Mcdonough, GA 30252
6 Beds
4.5 Baths
5,014 SqFt
UPDATED:
Key Details
Property Type Single Family Home
Sub Type Single Family Residence
Listing Status Active
Purchase Type For Sale
Square Footage 5,014 sqft
Price per Sqft $123
Subdivision Sutton Place
MLS Listing ID 7623928
Style Traditional
Bedrooms 6
Full Baths 4
Half Baths 1
Construction Status Resale
HOA Y/N No
Year Built 1998
Annual Tax Amount $8,333
Tax Year 2024
Lot Size 1.500 Acres
Acres 1.5
Property Sub-Type Single Family Residence
Source First Multiple Listing Service
Property Description
Discover a rare gem—a meticulously maintained 4-sided brick estate offering not one, but two completely self-contained homes under one roof. This exceptional property is perfectly designed for multi-generational living, house hacking, or generating strong rental income with minimal effort.
Each level is a fully independent residence, complete with its own owner's suite, full kitchen, private laundry, and garage—providing both privacy and convenience for residents or tenants. Whether you're housing extended family, adult children, or looking to live in one unit and rent the other, this layout adapts effortlessly to your needs.
Inside, you'll find a tasteful blend of hardwood, tile, and carpet (with a carpet allowance offered), plus 3 spacious bedrooms, 2.5 bathrooms, and outdoor living spaces on each level. Enjoy your morning coffee or entertain guests on the expansive back porch or walk-out patio, both overlooking a serene in-ground pool and lush, private surroundings.
Located in a beautiful, HOA-free neighborhood, this property gives you the freedom to customize your lifestyle—whether that means relaxing in your own private retreat or building your portfolio with a high-performing rental asset.
Opportunities like this don't come often—multi-functional, income-generating, and truly one-of-a-kind. Schedule your showing today and unlock the full potential of this extraordinary estate!
Location
State GA
County Henry
Area Sutton Place
Lake Name None
Rooms
Bedroom Description Double Master Bedroom,In-Law Floorplan,Master on Main
Other Rooms None
Basement Daylight, Exterior Entry, Finished, Full, Interior Entry, Walk-Out Access
Main Level Bedrooms 3
Dining Room Open Concept, Separate Dining Room
Kitchen Breakfast Bar, Breakfast Room, Cabinets White, Kitchen Island, Other Surface Counters, Pantry, Pantry Walk-In, Second Kitchen, Solid Surface Counters, View to Family Room
Interior
Interior Features Bookcases, Crown Molding, Disappearing Attic Stairs, Double Vanity, Entrance Foyer, High Ceilings 9 ft Main, Recessed Lighting, Tray Ceiling(s), Walk-In Closet(s)
Heating Central, Forced Air, Natural Gas
Cooling Ceiling Fan(s), Central Air, Electric
Flooring Carpet, Ceramic Tile, Hardwood
Fireplaces Number 2
Fireplaces Type Basement, Brick, Family Room, Gas Starter
Equipment None
Window Features Double Pane Windows,Window Treatments
Appliance Dishwasher, Disposal, Double Oven, Electric Range, Electric Water Heater, Gas Cooktop, Gas Oven, Gas Water Heater, Microwave, Range Hood, Refrigerator
Laundry Electric Dryer Hookup, Laundry Room, Lower Level, Main Level
Exterior
Exterior Feature Lighting, Private Yard, Rain Gutters
Parking Features Attached, Driveway, Garage, Garage Door Opener, Kitchen Level, Level Driveway
Garage Spaces 3.0
Fence Back Yard, Brick, Privacy, Wrought Iron
Pool Fenced, In Ground, Pool Cover, Private
Community Features Curbs, Street Lights
Utilities Available Cable Available, Electricity Available, Natural Gas Available, Phone Available, Sewer Available, Underground Utilities, Water Available
Waterfront Description None
View Y/N Yes
View Neighborhood, Pool, Trees/Woods
Roof Type Composition
Street Surface Paved
Accessibility Accessible Entrance, Accessible Kitchen
Handicap Access Accessible Entrance, Accessible Kitchen
Porch Covered, Deck, Front Porch, Patio, Rear Porch
Total Parking Spaces 7
Private Pool true
Building
Lot Description Back Yard, Cul-De-Sac, Front Yard, Landscaped, Level, Private
Story Two
Foundation Concrete Perimeter, Slab
Sewer Public Sewer
Water Public
Architectural Style Traditional
Level or Stories Two
Structure Type Brick,Brick 4 Sides,Frame
Construction Status Resale
Schools
Elementary Schools Timber Ridge - Henry
Middle Schools Union Grove
High Schools Union Grove
Others
Senior Community no
Restrictions false
Tax ID 121A01031000
Ownership Fee Simple
Acceptable Financing Cash, Conventional, FHA, USDA Loan, VA Loan
Listing Terms Cash, Conventional, FHA, USDA Loan, VA Loan
Financing no








