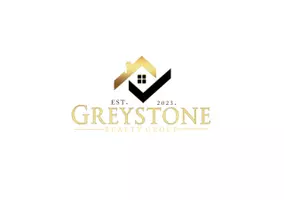802 CHESTNUT NW Atlanta, GA 30314
3 Beds
2.5 Baths
1,632 SqFt
UPDATED:
Key Details
Property Type Single Family Home
Sub Type Single Family Residence
Listing Status Coming Soon
Purchase Type For Sale
Square Footage 1,632 sqft
Price per Sqft $263
Subdivision Carol Dolvin
MLS Listing ID 7575084
Style Traditional
Bedrooms 3
Full Baths 2
Half Baths 1
Construction Status Updated/Remodeled
HOA Y/N No
Originating Board First Multiple Listing Service
Year Built 2005
Annual Tax Amount $5,945
Tax Year 2023
Lot Size 4,399 Sqft
Acres 0.101
Property Sub-Type Single Family Residence
Property Description
The floor plan offers versatile spaces perfect for today's lifestyle needs—whether seeking a home office, guest accommodations, or flexible living areas. Every aspect of this home has been thoughtfully reimagined for modern living while honoring its classic architectural integrity. Vine City's renaissance is backed by concrete indicators of growth: property values have increased by more than 10% annually since 2020, bolstered by the $45 million Cook Park development, expanding BeltLine, and strategic commercial investments. This is a no-questions, no-surprises, move-in-ready opportunity in one of Atlanta's most dynamic neighborhoods. Homes like this aren't just rare—they're one-of-a-kind. Don't end up on the wrong side of multiple offers. Call your agent today for a private tour. Serious inquiries only.
Location
State GA
County Fulton
Lake Name None
Rooms
Bedroom Description Oversized Master
Other Rooms None
Basement Crawl Space
Dining Room Separate Dining Room
Interior
Interior Features High Ceilings 9 ft Main, Walk-In Closet(s), Coffered Ceiling(s)
Heating Central
Cooling Ceiling Fan(s), Central Air
Flooring Hardwood, Wood
Fireplaces Type None
Window Features None
Appliance Dishwasher, Electric Range, Refrigerator, Range Hood
Laundry Lower Level
Exterior
Exterior Feature Rear Stairs, Rain Gutters
Parking Features Driveway
Fence Back Yard
Pool None
Community Features Public Transportation, Sidewalks, Street Lights, Near Public Transport, Near Schools, Near Shopping
Utilities Available Cable Available, Electricity Available, Natural Gas Available, Phone Available, Sewer Available, Water Available
Waterfront Description None
View Neighborhood
Roof Type Composition
Street Surface Asphalt
Accessibility None
Handicap Access None
Porch Patio
Total Parking Spaces 2
Private Pool false
Building
Lot Description Back Yard, Level, Front Yard
Story Two
Foundation None
Sewer Public Sewer
Water Public
Architectural Style Traditional
Level or Stories Two
Structure Type Cement Siding
New Construction No
Construction Status Updated/Remodeled
Schools
Elementary Schools M.R. Hollis Innovation Academy
Middle Schools Fulton - Other
High Schools Booker T. Washington
Others
Senior Community no
Restrictions false
Special Listing Condition None






