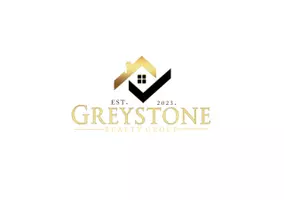1640 SETTINDOWN DR Roswell, GA 30075
4 Beds
3.5 Baths
4,097 SqFt
UPDATED:
Key Details
Property Type Single Family Home
Sub Type Single Family Residence
Listing Status Active
Purchase Type For Sale
Square Footage 4,097 sqft
Price per Sqft $185
Subdivision Foxhall
MLS Listing ID 7576930
Style Traditional
Bedrooms 4
Full Baths 3
Half Baths 1
Construction Status Resale
HOA Fees $600
HOA Y/N Yes
Originating Board First Multiple Listing Service
Year Built 2002
Annual Tax Amount $6,430
Tax Year 2024
Lot Size 0.580 Acres
Acres 0.58
Property Sub-Type Single Family Residence
Property Description
The heart of the home is the open-concept kitchen with solid surface counters, pantry, and breakfast nook—seamlessly flowing into the fireside dining room, perfect for hosting. A convenient half bath, laundry room, and direct access to the rear deck complete the main level. The home also features an attached 2-car garage on the main level for added ease and functionality. Upstairs, you'll find three generously sized secondary bedrooms, a full bath, and abundant closet space—ideal for guests, family, or home office setups. The finished basement level expands your lifestyle options with a full kitchen featuring ceramic flooring, full bath, and multiple custom-finished spaces including a wine room, private gym, and a home theater for movie nights or game days. A cozy fireplace adds warmth and ambiance to the expansive recreation area. The rear-entry garage on this level provides additional parking or workshop potential. The lot offers both privacy and outdoor enjoyment, with a deck overlooking the beautifully landscaped yard and tranquil pond just beyond. Foxhall is an active swim/tennis/golf community with a clubhouse, golf course, swimming pool, tennis courts, and street-lit sidewalks that foster a warm, welcoming neighborhood environment. Zoned for highly rated Sweet Apple Elementary, Elkins Pointe Middle, and Roswell High School, this home delivers on both lifestyle and location.
Don't miss this rare opportunity to own a distinctive home in one of Roswell's most sought-after communities. Schedule your private tour today!
Location
State GA
County Fulton
Lake Name None
Rooms
Bedroom Description Master on Main,Split Bedroom Plan
Other Rooms None
Basement Boat Door
Main Level Bedrooms 1
Dining Room Seats 12+, Separate Dining Room
Interior
Interior Features Bookcases, Disappearing Attic Stairs, Double Vanity, Entrance Foyer, Entrance Foyer 2 Story, High Ceilings 10 ft Lower, High Speed Internet, Tray Ceiling(s), Vaulted Ceiling(s), Walk-In Closet(s)
Heating Central, Natural Gas
Cooling Ceiling Fan(s), Central Air, Electric
Flooring Ceramic Tile, Hardwood, Tile
Fireplaces Number 2
Fireplaces Type Basement, Factory Built, Family Room, Gas Starter
Window Features Double Pane Windows,Insulated Windows
Appliance Dishwasher, Disposal, Double Oven, Dryer, Gas Cooktop, Gas Oven, Gas Range, Microwave, Range Hood, Refrigerator, Self Cleaning Oven, Washer
Laundry Laundry Room, Main Level
Exterior
Exterior Feature Garden, Lighting, Private Entrance, Private Yard, Rain Gutters
Parking Features Attached, Garage, Garage Door Opener, Garage Faces Side, Kitchen Level, Level Driveway
Garage Spaces 3.0
Fence None
Pool None
Community Features Clubhouse, Homeowners Assoc, Pool, Street Lights, Tennis Court(s)
Utilities Available Cable Available, Electricity Available, Natural Gas Available, Phone Available, Sewer Available, Underground Utilities, Water Available
Waterfront Description None
View Trees/Woods
Roof Type Composition,Ridge Vents,Shingle
Street Surface Asphalt
Accessibility None
Handicap Access None
Porch Deck, Patio
Private Pool false
Building
Lot Description Back Yard, Front Yard, Landscaped, Level, Private, Wooded
Story Two
Foundation Concrete Perimeter
Sewer Public Sewer
Water Public
Architectural Style Traditional
Level or Stories Two
Structure Type Brick,Brick 4 Sides
New Construction No
Construction Status Resale
Schools
Elementary Schools Sweet Apple
Middle Schools Elkins Pointe
High Schools Roswell
Others
Senior Community no
Restrictions false
Tax ID 22 326110090456
Special Listing Condition None






