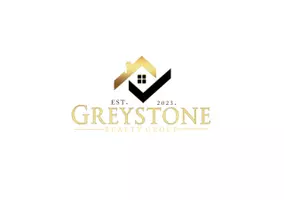106 Hickory AVE Fayetteville, GA 30215
5 Beds
3 Baths
2,906 SqFt
UPDATED:
Key Details
Property Type Single Family Home
Sub Type Single Family Residence
Listing Status Coming Soon
Purchase Type For Sale
Square Footage 2,906 sqft
Price per Sqft $158
Subdivision Burch'S Deep Forest
MLS Listing ID 7576876
Style Ranch
Bedrooms 5
Full Baths 3
Construction Status Updated/Remodeled
HOA Y/N No
Originating Board First Multiple Listing Service
Year Built 1965
Annual Tax Amount $3,535
Tax Year 2024
Lot Size 0.500 Acres
Acres 0.5
Property Sub-Type Single Family Residence
Property Description
Location
State GA
County Fayette
Lake Name None
Rooms
Bedroom Description Master on Main,In-Law Floorplan
Other Rooms Garage(s)
Basement Finished, Finished Bath, Full, Interior Entry, Walk-Out Access, Daylight
Main Level Bedrooms 3
Dining Room Open Concept
Interior
Interior Features Crown Molding, Double Vanity, Recessed Lighting, Walk-In Closet(s), High Speed Internet
Heating Forced Air
Cooling Central Air, Electric
Flooring Luxury Vinyl, Vinyl
Fireplaces Number 2
Fireplaces Type Decorative, Basement, Living Room, Wood Burning Stove
Window Features Double Pane Windows,ENERGY STAR Qualified Windows
Appliance Dishwasher, Disposal, Microwave, Range Hood, Refrigerator, Electric Water Heater
Laundry Main Level, Electric Dryer Hookup, Other
Exterior
Exterior Feature Lighting
Parking Features Detached, Driveway, Garage, Garage Door Opener, Garage Faces Front, Level Driveway, Attached
Garage Spaces 2.0
Fence None
Pool None
Community Features Near Shopping, Restaurant
Utilities Available Water Available, Sewer Available, Electricity Available, Phone Available, Cable Available, Natural Gas Available, Underground Utilities
Waterfront Description None
View City
Roof Type Shingle,Composition
Street Surface Paved
Accessibility None
Handicap Access None
Porch Deck, Front Porch
Total Parking Spaces 2
Private Pool false
Building
Lot Description Level, Back Yard, Sloped, Front Yard, Landscaped
Story Two
Foundation Brick/Mortar, Block
Sewer Public Sewer
Water Public
Architectural Style Ranch
Level or Stories Two
Structure Type Brick 4 Sides,Brick
New Construction No
Construction Status Updated/Remodeled
Schools
Elementary Schools Spring Hill
Middle Schools Bennetts Mill
High Schools Fayette County
Others
Senior Community no
Restrictions false
Tax ID 052201005
Acceptable Financing FHA, Cash, Conventional, VA Loan
Listing Terms FHA, Cash, Conventional, VA Loan
Special Listing Condition None


