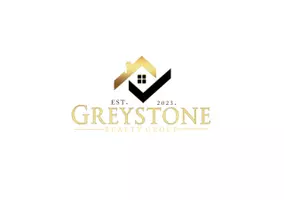910 Kings Arms WAY Alpharetta, GA 30022
5 Beds
3 Baths
3,030 SqFt
UPDATED:
Key Details
Property Type Single Family Home
Sub Type Single Family Residence
Listing Status Coming Soon
Purchase Type For Sale
Square Footage 3,030 sqft
Price per Sqft $263
Subdivision Mayfair
MLS Listing ID 7576445
Style Traditional
Bedrooms 5
Full Baths 3
Construction Status Resale
HOA Fees $800
HOA Y/N Yes
Originating Board First Multiple Listing Service
Year Built 1987
Annual Tax Amount $3,621
Tax Year 2024
Lot Size 0.307 Acres
Acres 0.3071
Property Sub-Type Single Family Residence
Property Description
This spacious 5 Bdrm 3 Bath home comes with many modern upgrades and a brand-new roof. This home has a bright two-story Foyer, dual staircase, with a formal living room and dining room. On the main level you have the option of an office/bedroom that has access to a full bath. There is a newly remodeled eat in kitchen with bay windows and extra-large floor to ceiling shaker cabinets along with Quartz countertops. You will find new luxury flooring throughout this home. The remodeled family room has Vaulted ceilings and a 18ft floor to ceiling stone fireplace. This room is great for family fun and cozy movie nights. The updated wet bar is perfect for entertainment, along with the French doors that open wide to seamlessly connect the interior living space with the outdoor extended deck. The back staircase offers an interior balcony overlooking the great room which leads into a generously sized bedroom. The primary suite features a dramatic tray ceiling with crown molding, soft neutral carpeting, and dual windows. The primary bath has dual sinks with granite countertops, a jacuzzi tub with skylight and separate walk-in shower. The back yard has a private Saltwater pebble Tec Pool with an attached Jacuzzi. Come home to your own private and serene natural oasis, offering an complete privacy and exceptional outdoor entertaining space for relaxing or hosting guests. A covered walk-out patio leading to the sparkling pool and a separate entrance to a beautifully updated finished basement—perfect for guests, in-laws, or added privacy.
Location
State GA
County Fulton
Lake Name None
Rooms
Bedroom Description Other
Other Rooms Storage
Basement Daylight, Full, Interior Entry, Walk-Out Access
Main Level Bedrooms 1
Dining Room Separate Dining Room
Interior
Interior Features Cathedral Ceiling(s), Entrance Foyer 2 Story
Heating Central
Cooling Central Air
Flooring Carpet, Luxury Vinyl
Fireplaces Number 1
Fireplaces Type Gas Log, Gas Starter, Great Room
Window Features Skylight(s)
Appliance Dishwasher, Double Oven, Gas Cooktop, Microwave, Refrigerator
Laundry Main Level
Exterior
Exterior Feature Awning(s)
Parking Features Garage, Garage Door Opener
Garage Spaces 2.0
Fence Fenced
Pool Heated, Salt Water
Community Features Homeowners Assoc, Near Schools, Near Shopping, Near Trails/Greenway, Park, Playground, Pool
Utilities Available Cable Available
Waterfront Description None
View Neighborhood, Pool
Roof Type Shingle
Street Surface Asphalt,Paved
Accessibility None
Handicap Access None
Porch Deck
Private Pool false
Building
Lot Description Back Yard
Story Two
Foundation Concrete Perimeter
Sewer Public Sewer
Water Public
Architectural Style Traditional
Level or Stories Two
Structure Type Stucco
New Construction No
Construction Status Resale
Schools
Elementary Schools Hillside
Middle Schools Haynes Bridge
High Schools Centennial
Others
HOA Fee Include Insurance,Reserve Fund,Swim,Tennis
Senior Community no
Restrictions true
Acceptable Financing Cash, Conventional
Listing Terms Cash, Conventional
Special Listing Condition None



