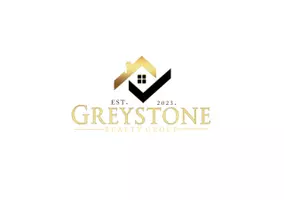2329 Marion Walk DR SE #5 Atlanta, GA 30339
3 Beds
3.5 Baths
914 Sqft Lot
UPDATED:
Key Details
Property Type Townhouse
Sub Type Townhouse
Listing Status Active
Purchase Type For Sale
Subdivision Carriage Hill
MLS Listing ID 7574634
Style Townhouse
Bedrooms 3
Full Baths 3
Half Baths 1
Construction Status Updated/Remodeled
HOA Fees $200
HOA Y/N Yes
Originating Board First Multiple Listing Service
Year Built 2005
Annual Tax Amount $4,691
Tax Year 2024
Lot Size 914 Sqft
Acres 0.021
Property Sub-Type Townhouse
Property Description
Step into an airy living space with coffered ceilings, oversized windows, and a custom fireplace. Rich hardwood floors, designer lighting, and custom window treatments add sophistication throughout. The gourmet kitchen boasts marble countertops, a Caspian gold backsplash, premium stainless appliances, and soft-close cabinetry—perfect for everyday living and entertaining.
The spacious primary suite features cathedral ceilings, a walk-in closet, and a spa-like bath with a walk-in shower and whirlpool tub. Two additional en-suite bedrooms provide comfort and privacy for guests. Outdoor living includes a private deck with artificial turf, ideal for relaxing or hosting.
Additional features include a surround sound system, front-door camera, and energy-saving upgrades. Located in a top Cobb County school district just minutes from The Battery and major highways, this move-in-ready home offers a perfect blend of luxury, lifestyle, and location.
Location
State GA
County Cobb
Lake Name None
Rooms
Bedroom Description Oversized Master,Roommate Floor Plan
Other Rooms None
Basement None
Dining Room Open Concept
Interior
Interior Features Beamed Ceilings, Coffered Ceiling(s), Crown Molding, Disappearing Attic Stairs, Cathedral Ceiling(s), Walk-In Closet(s), Smart Home
Heating Central
Cooling Ceiling Fan(s), Central Air
Flooring Carpet, Laminate, Hardwood
Fireplaces Number 1
Fireplaces Type Gas Starter, Family Room
Window Features Insulated Windows
Appliance Dishwasher, Disposal, Dryer, Refrigerator, Microwave, Self Cleaning Oven, Washer, ENERGY STAR Qualified Appliances, Range Hood
Laundry Upper Level, Laundry Room
Exterior
Exterior Feature Awning(s), Lighting, Rain Gutters, Other
Parking Features Garage Door Opener, Garage, Parking Pad, Garage Faces Front
Garage Spaces 1.0
Fence None
Pool None
Community Features Playground, Street Lights, Homeowners Assoc, Near Schools, Near Shopping, Near Trails/Greenway
Utilities Available Cable Available, Electricity Available, Natural Gas Available, Phone Available, Underground Utilities, Water Available
Waterfront Description None
View Trees/Woods
Roof Type Shingle,Other
Street Surface Asphalt,Paved
Accessibility None
Handicap Access None
Porch Deck
Total Parking Spaces 1
Private Pool false
Building
Lot Description Back Yard, Front Yard, Other
Story Three Or More
Foundation Slab
Sewer Public Sewer
Water Public
Architectural Style Townhouse
Level or Stories Three Or More
Structure Type Brick,HardiPlank Type
New Construction No
Construction Status Updated/Remodeled
Schools
Elementary Schools Nickajack
Middle Schools Campbell
High Schools Campbell
Others
HOA Fee Include Maintenance Grounds,Maintenance Structure,Water
Senior Community no
Restrictions true
Tax ID 17075901710
Ownership Fee Simple
Acceptable Financing Cash, Conventional
Listing Terms Cash, Conventional
Financing no
Special Listing Condition None






